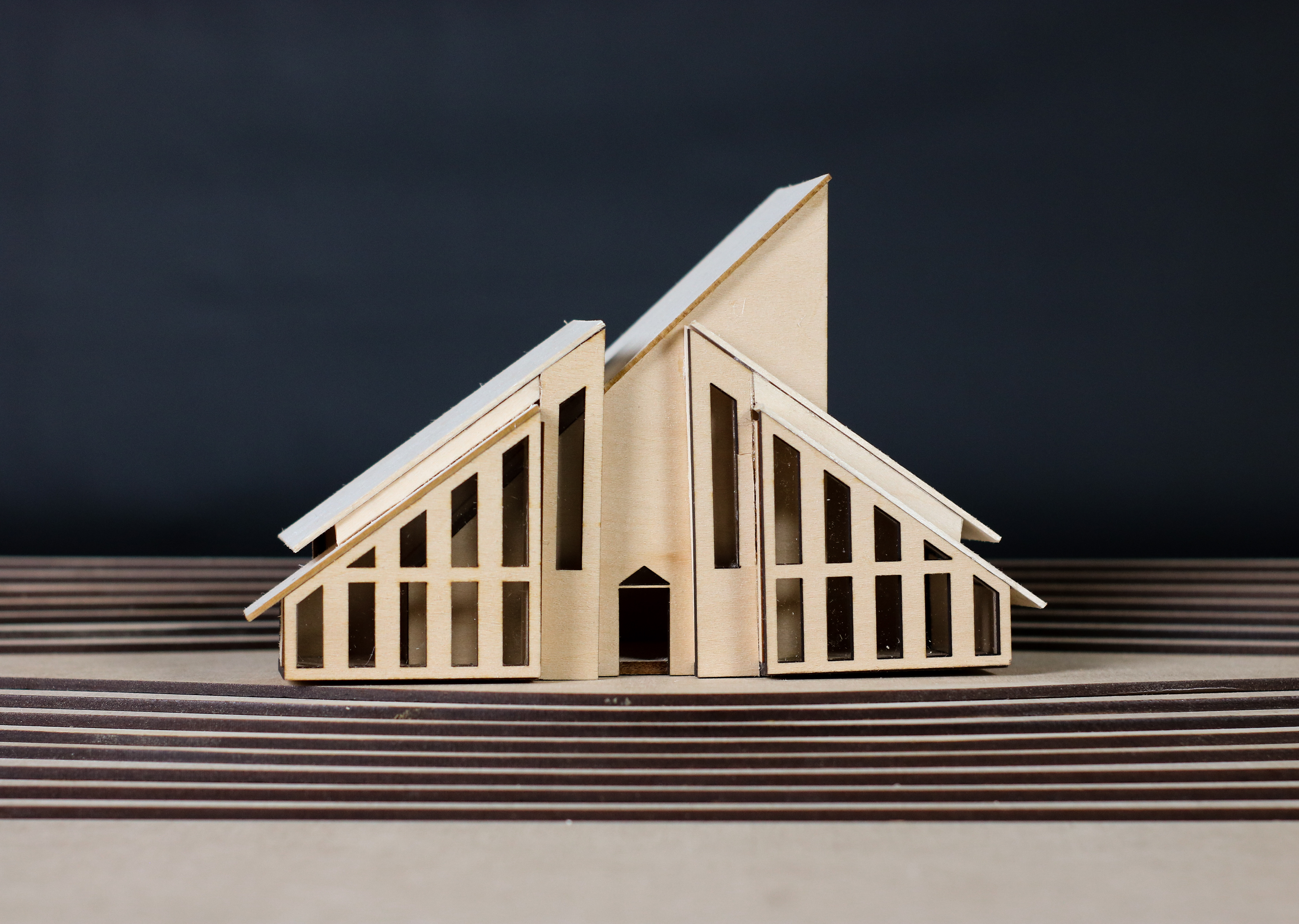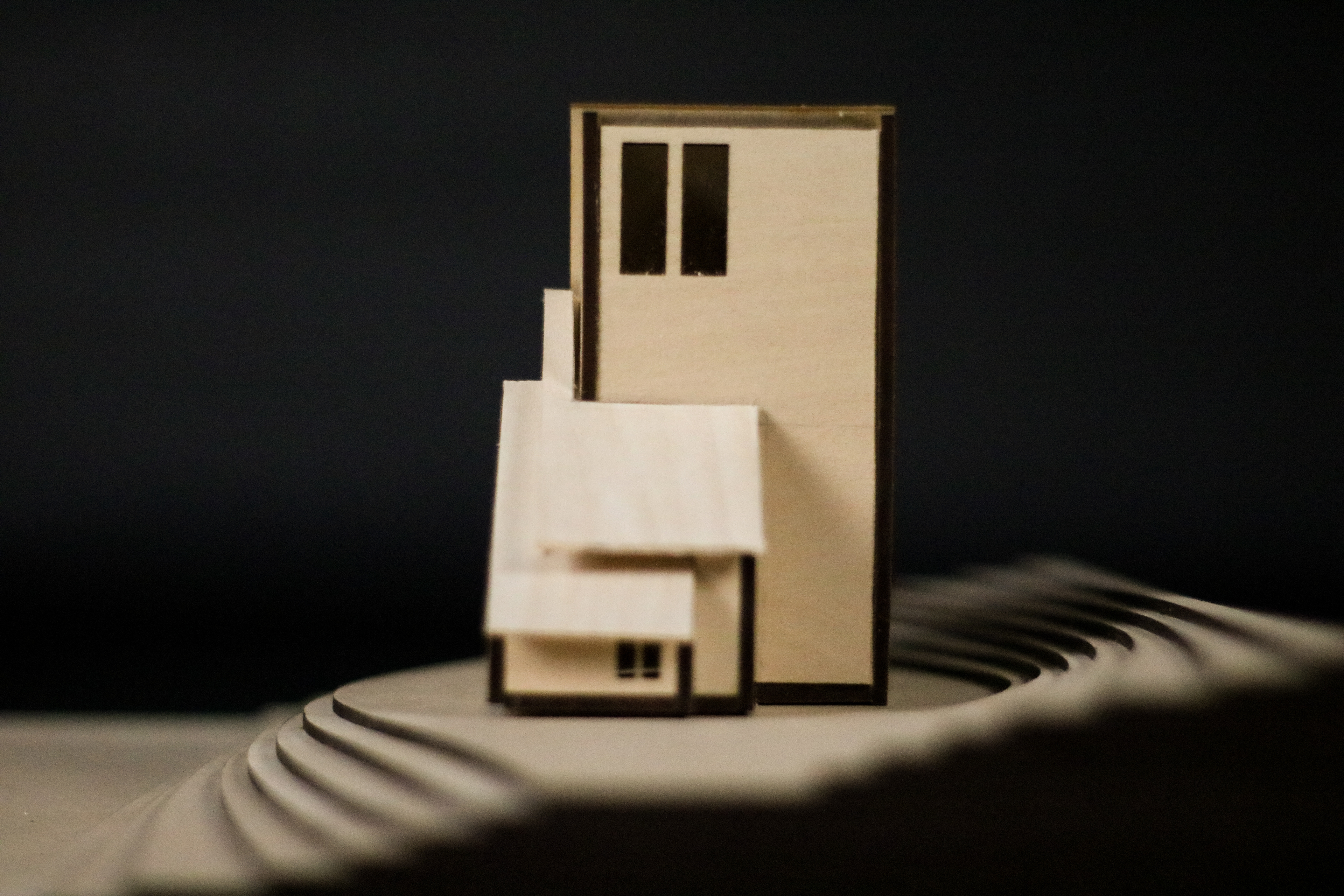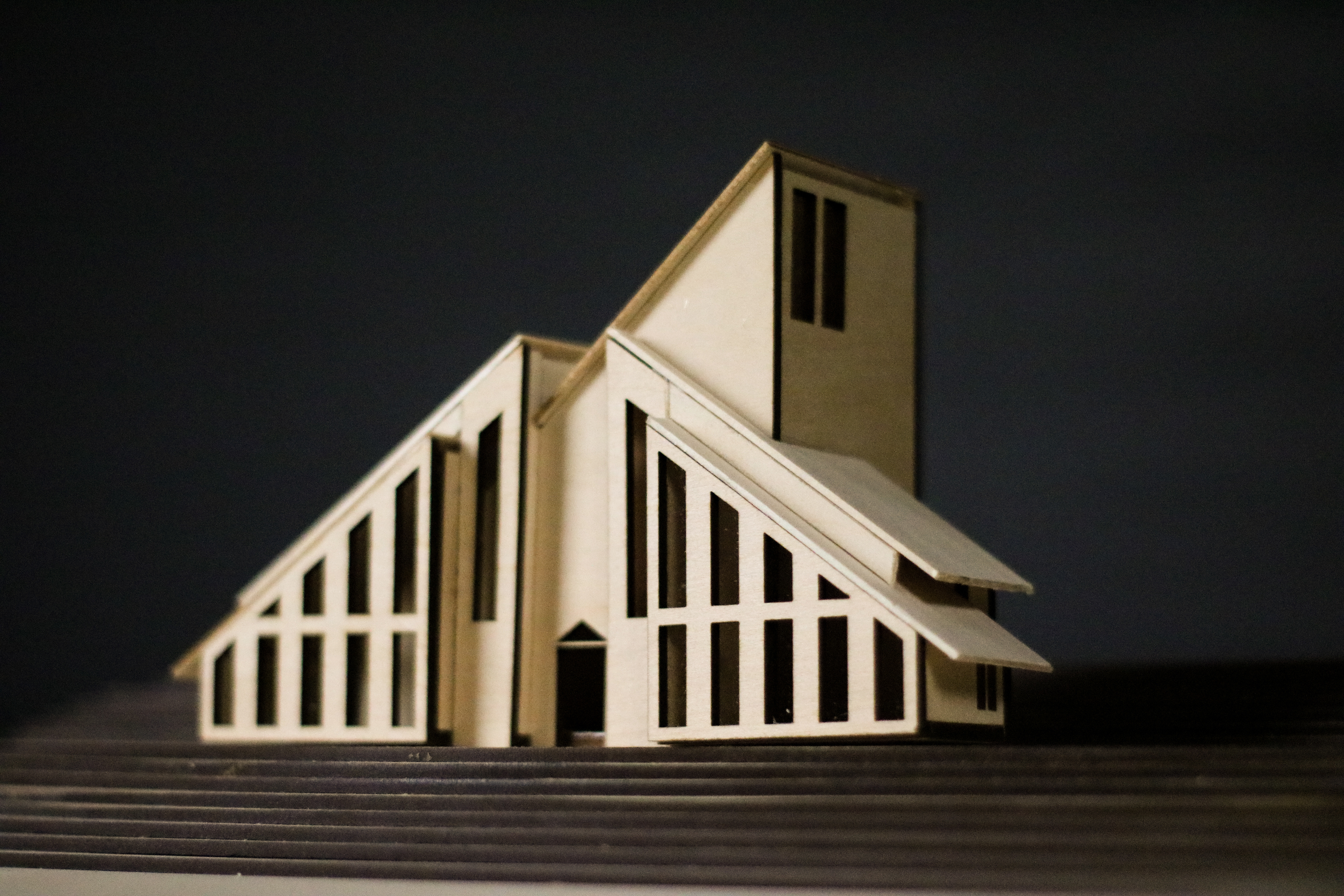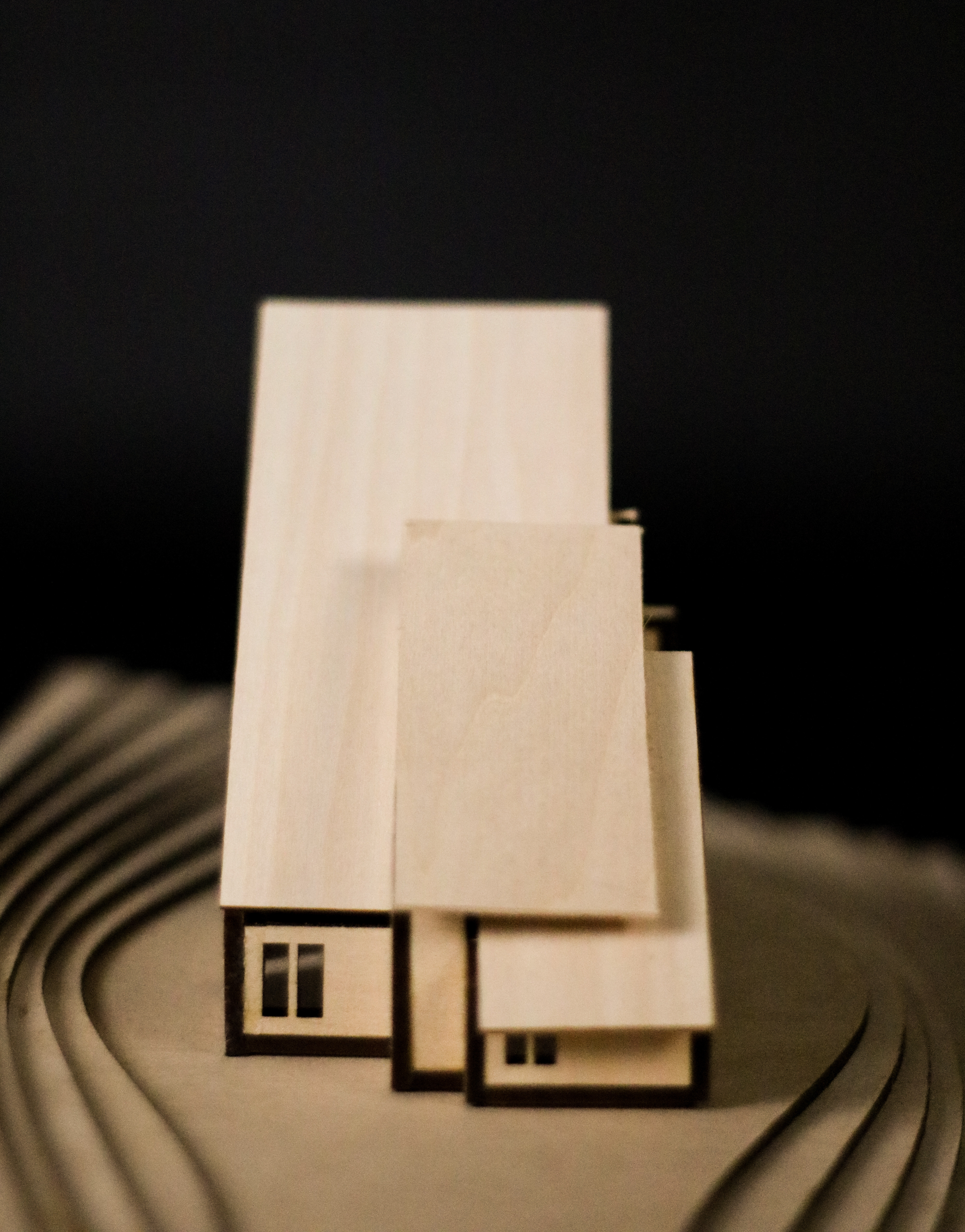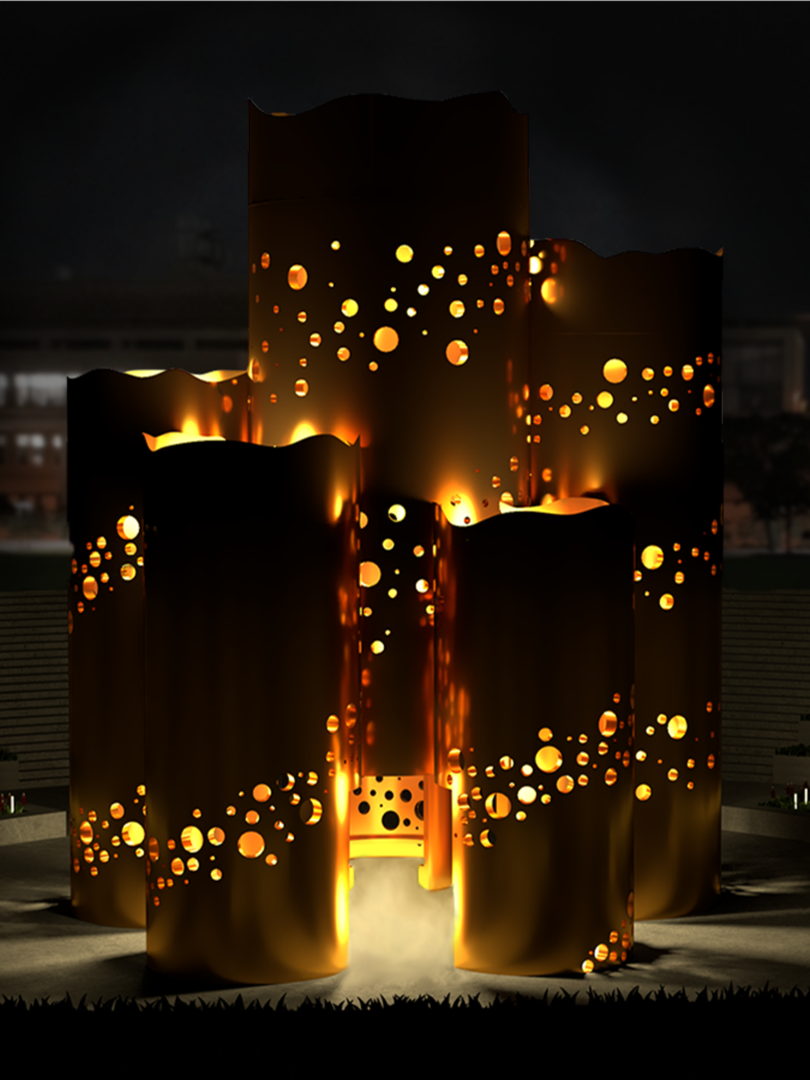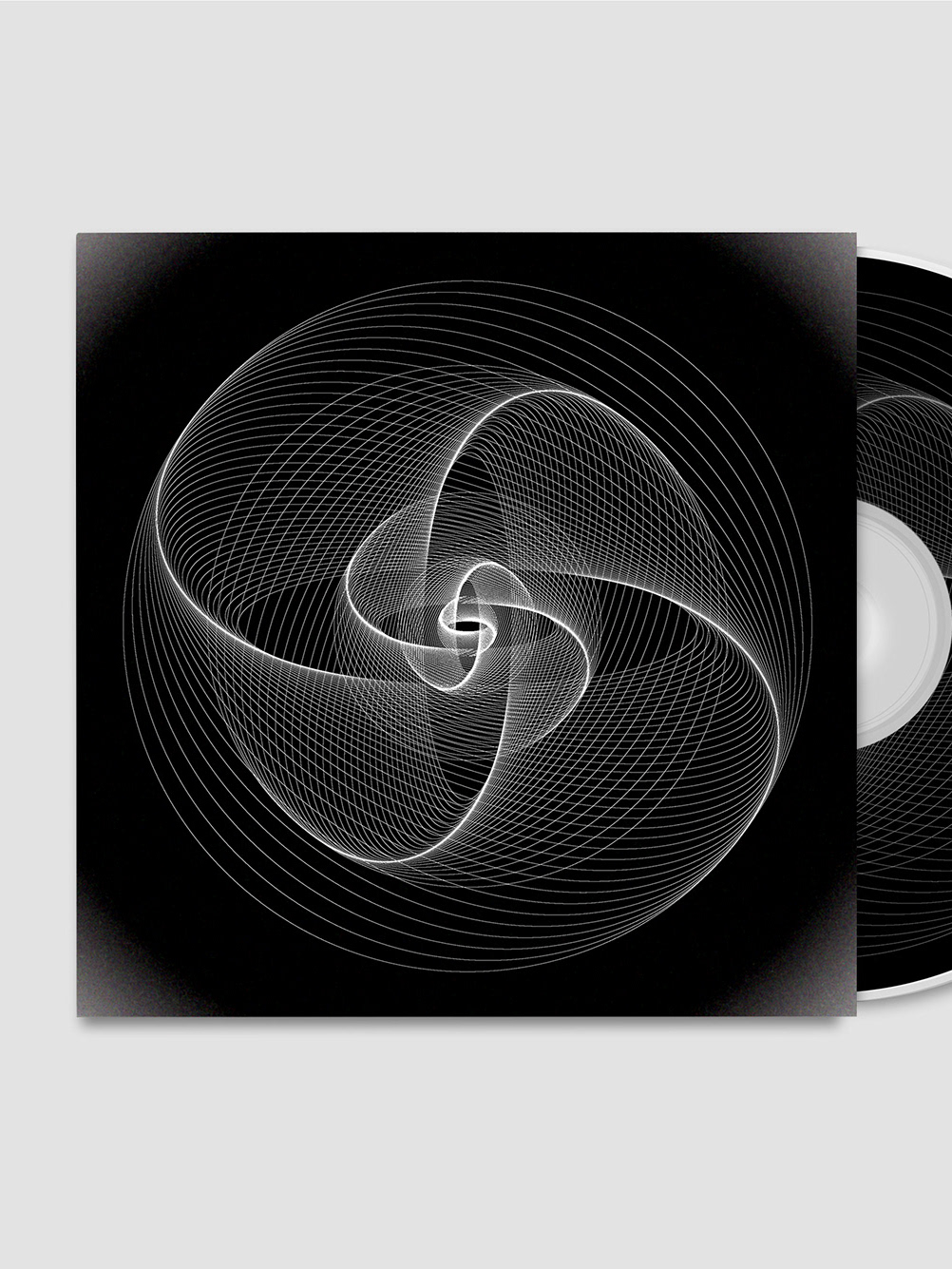At a Glance
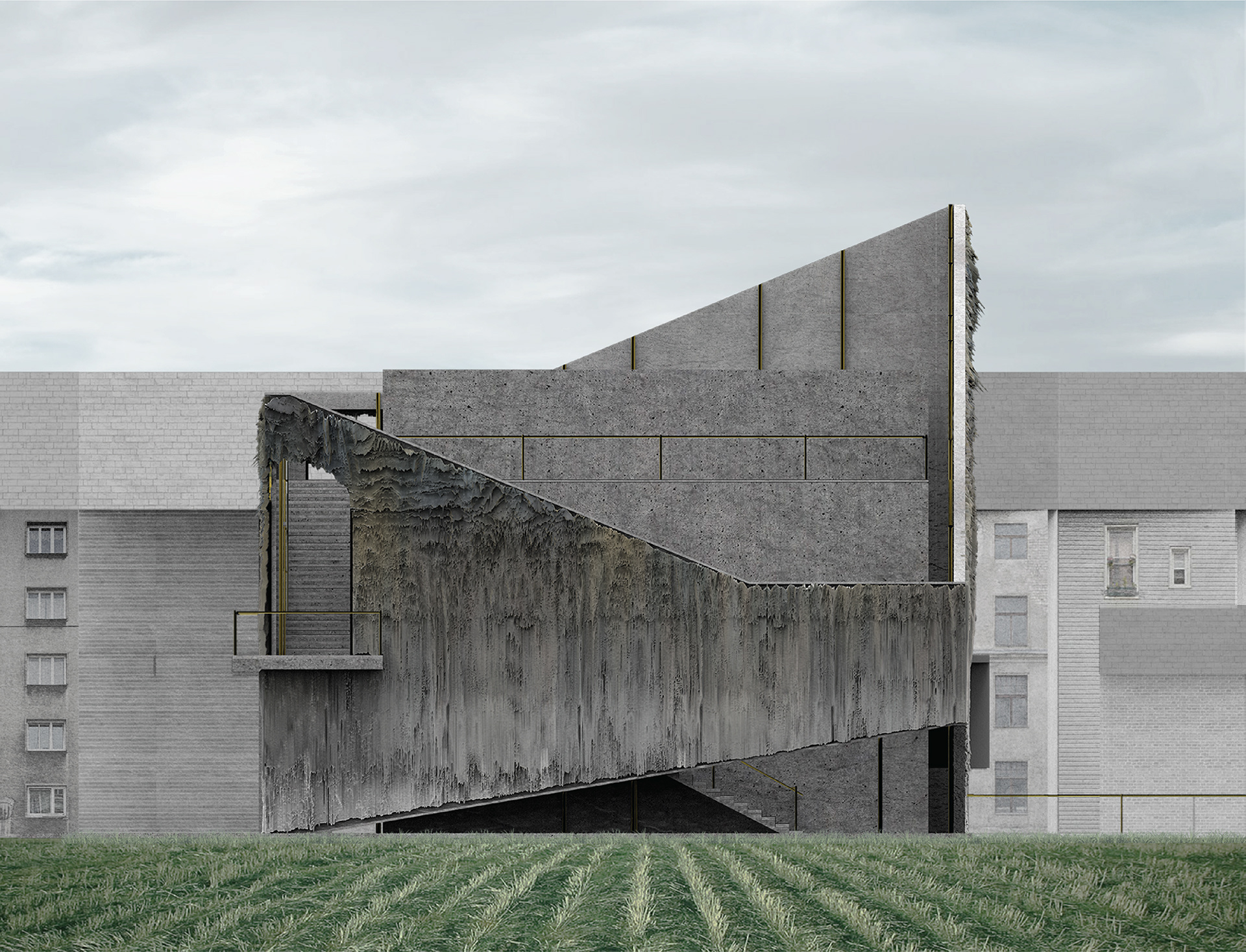
Menil Campus Addition (2021)
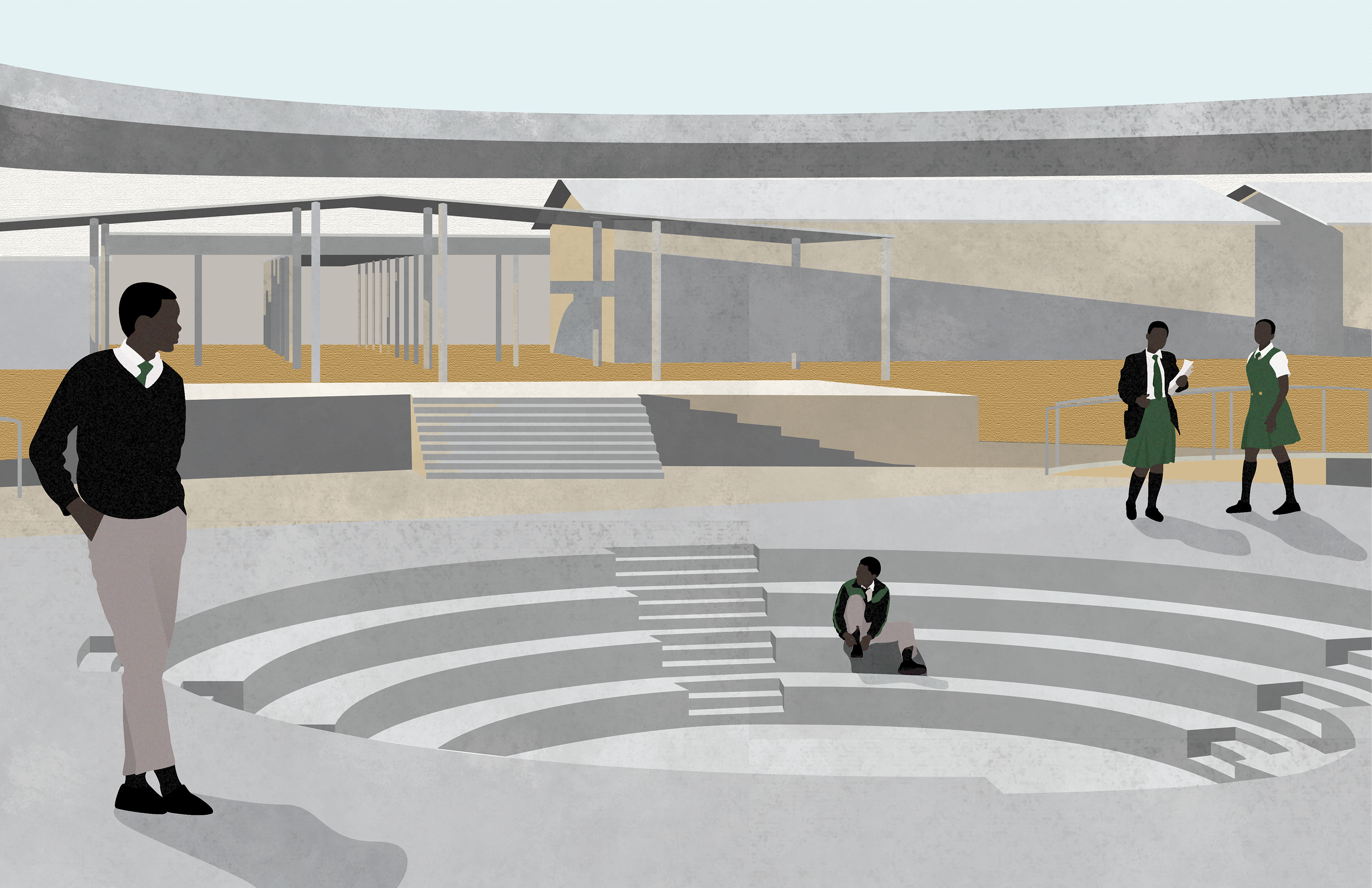
College Music Center (2020)
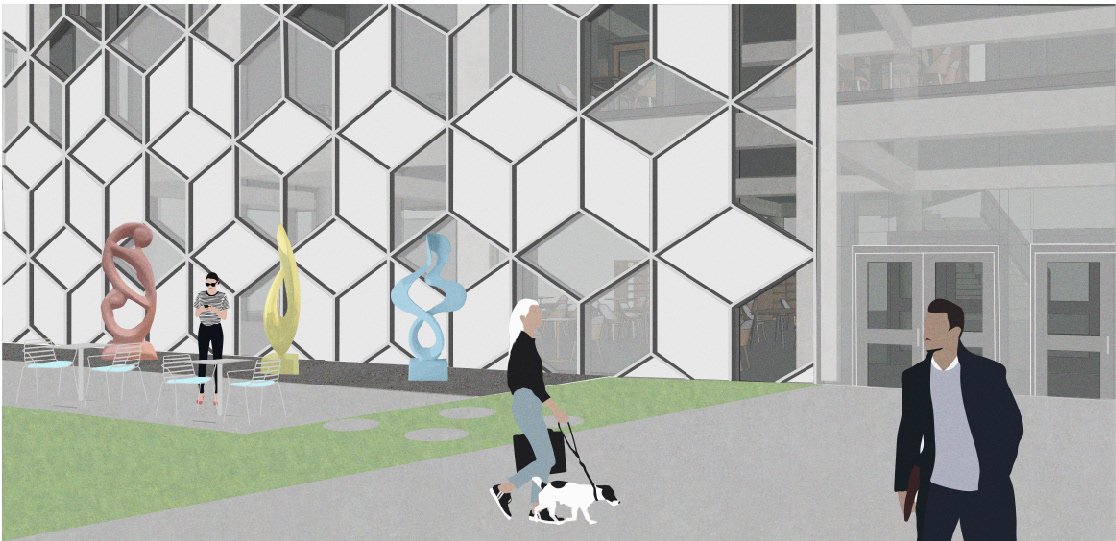
Public Library Renovation (2019)
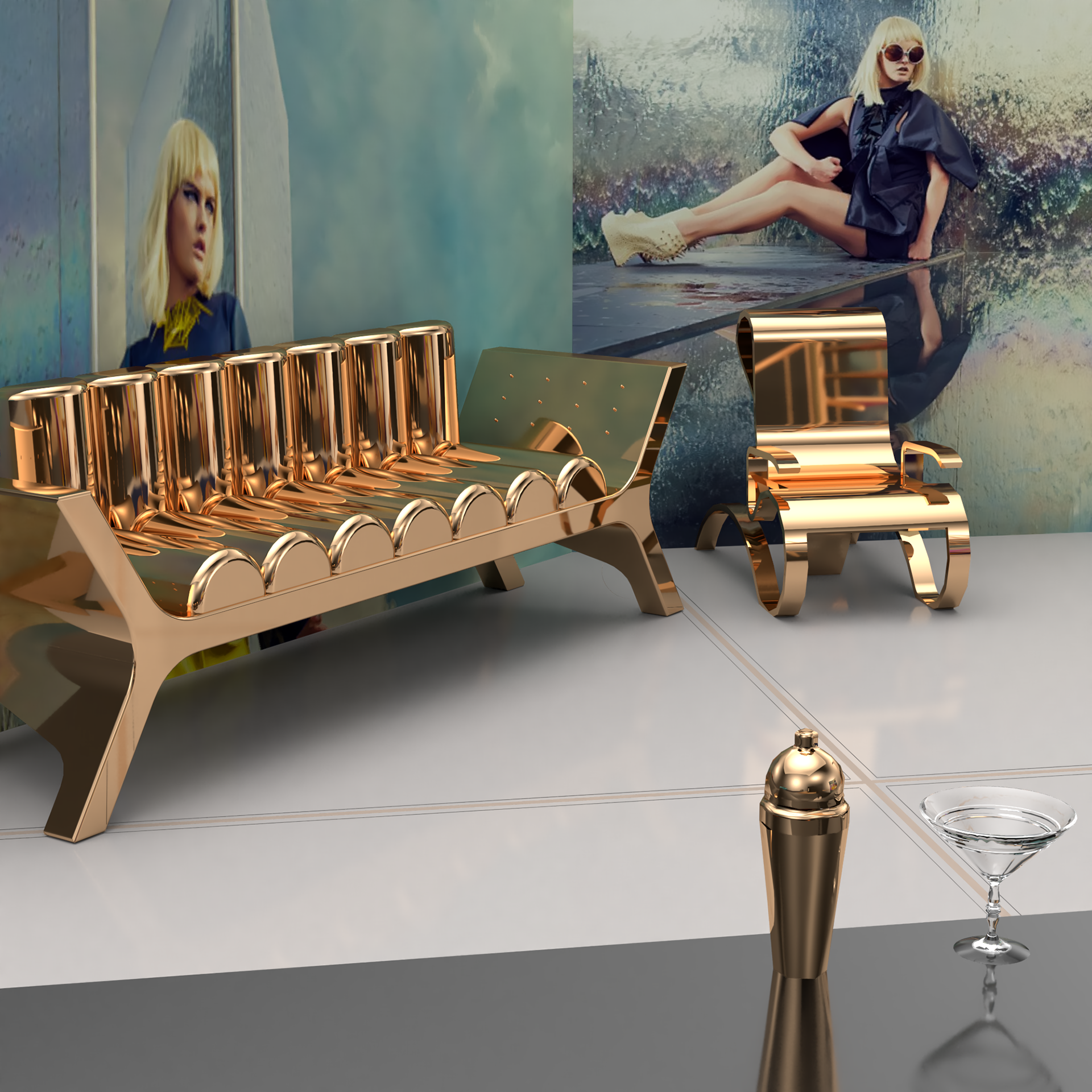
Futurehaus (2019)
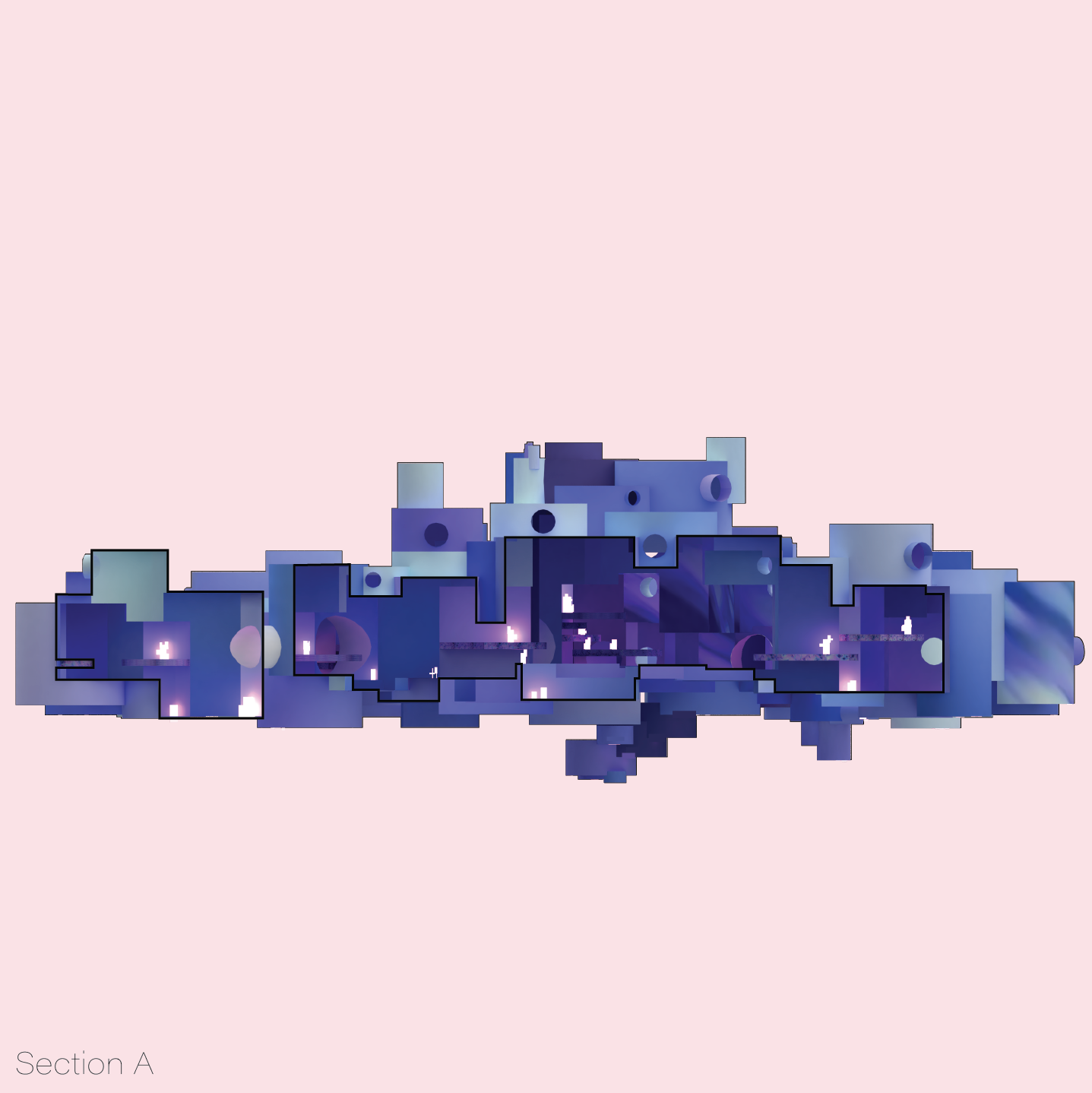
Elsewhere (2019)
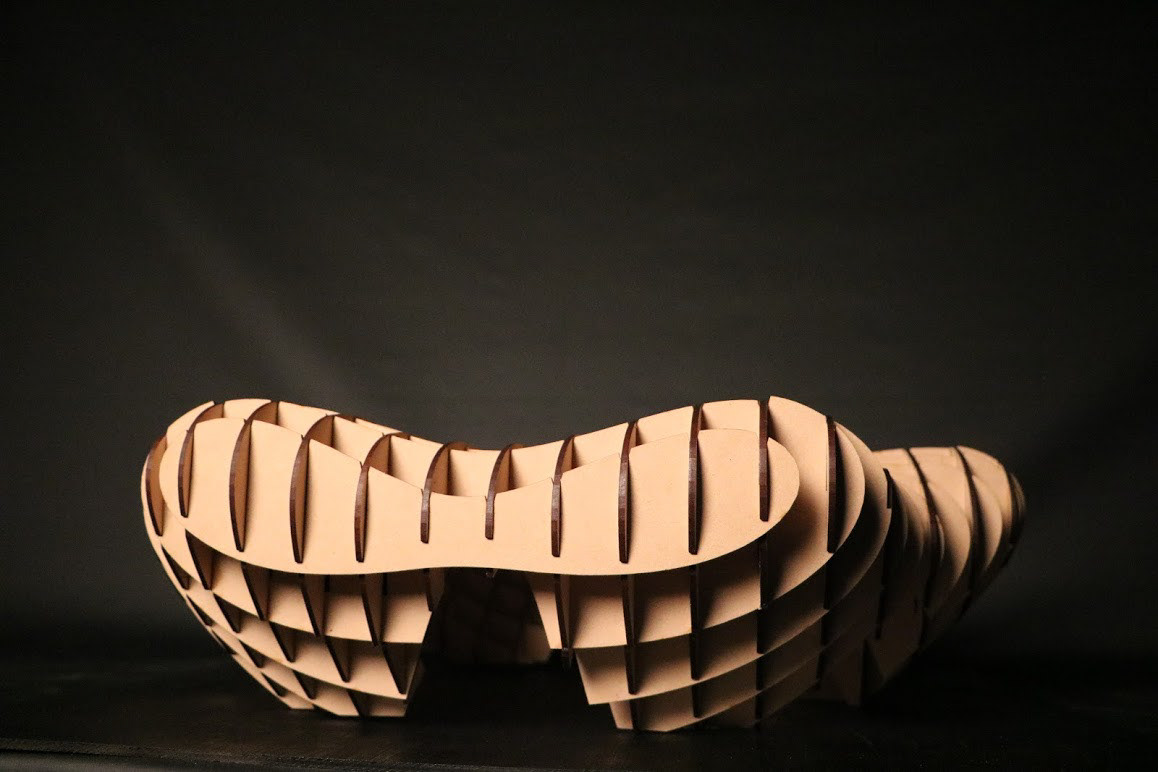
Parametric Pavilion (2018)
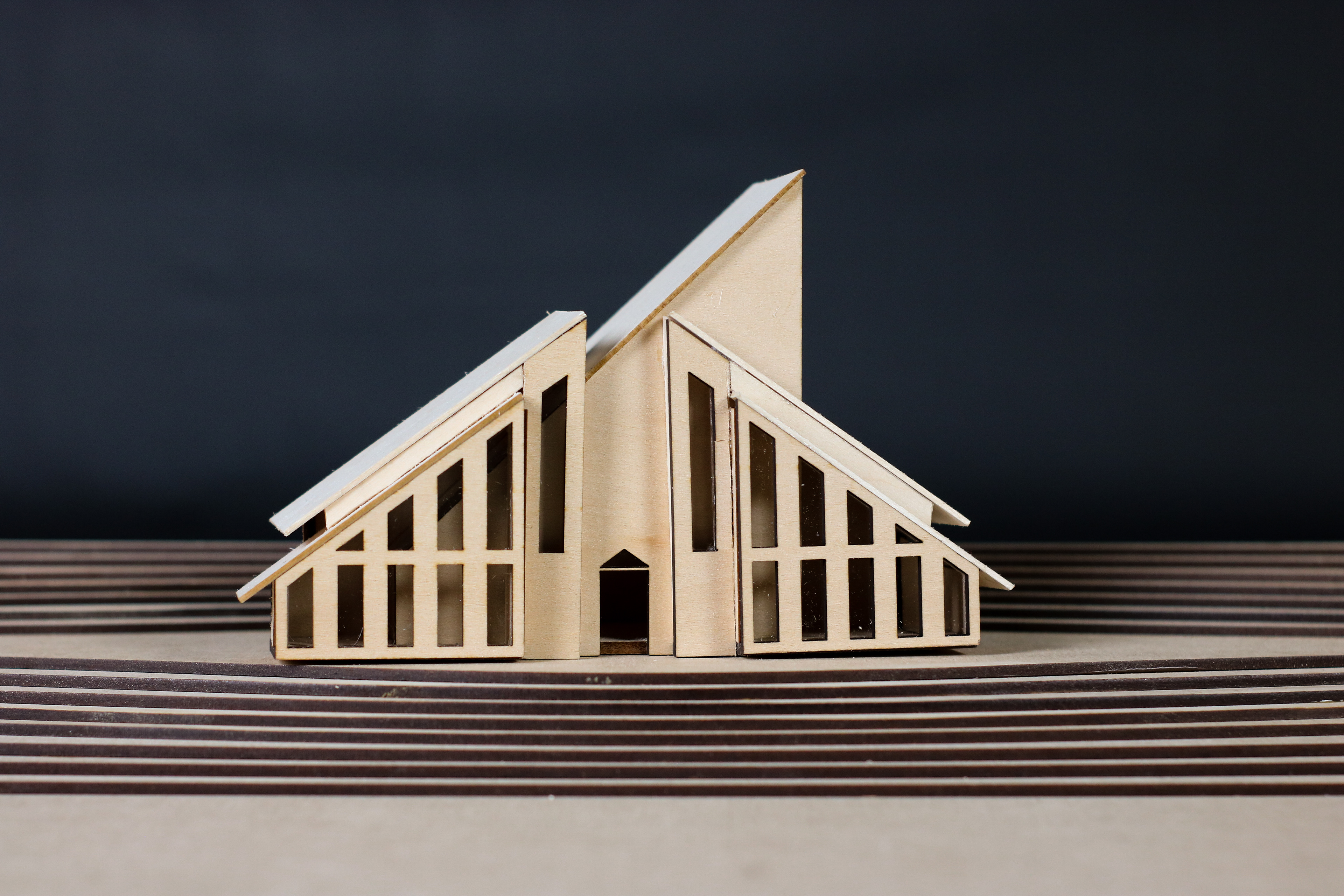
Olympus House (2018)
Menil Campus Addition | remote studio
with Hunter Devilleneuve
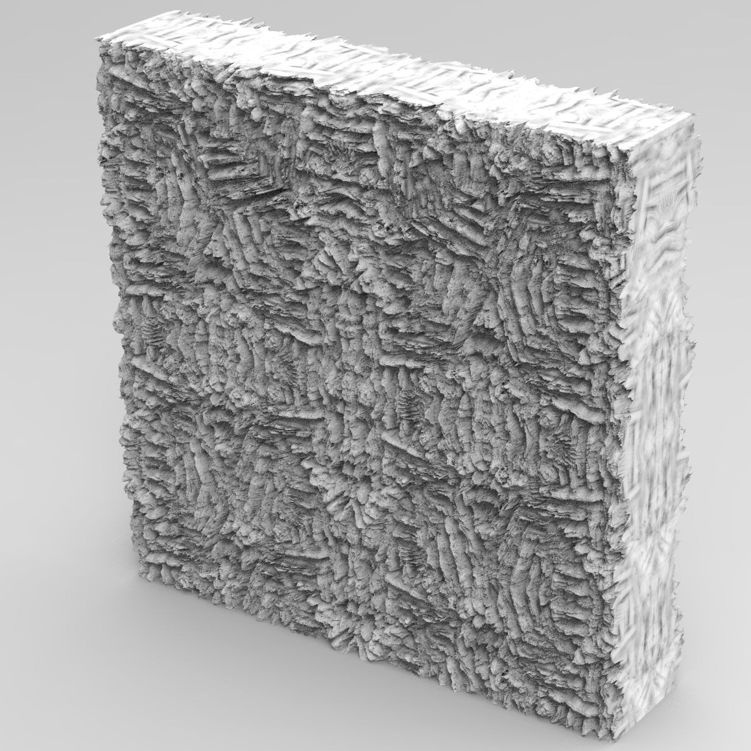
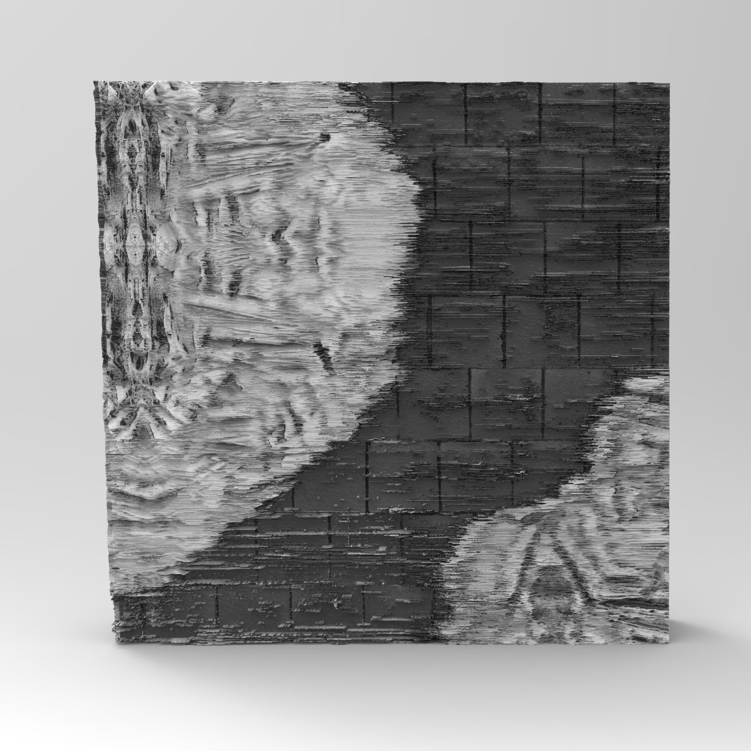
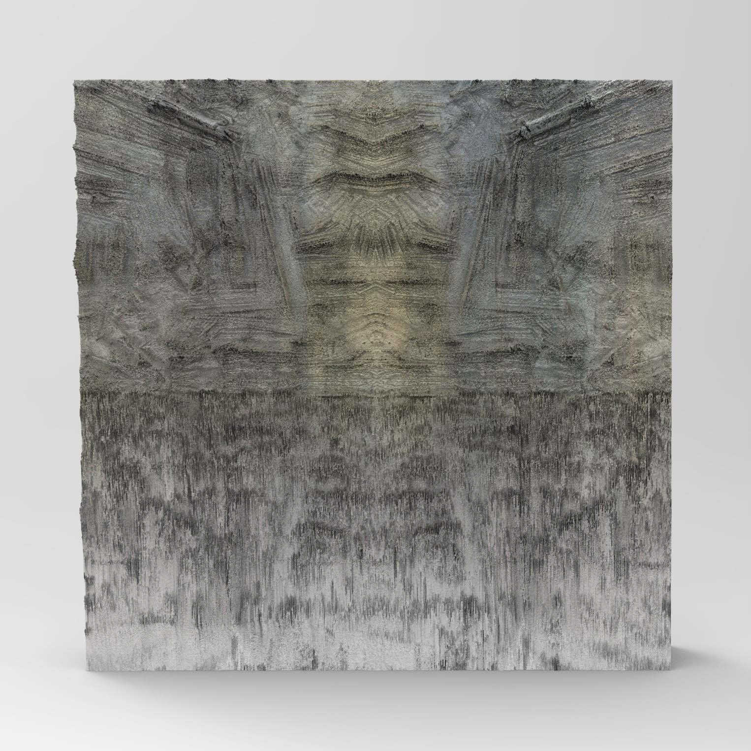
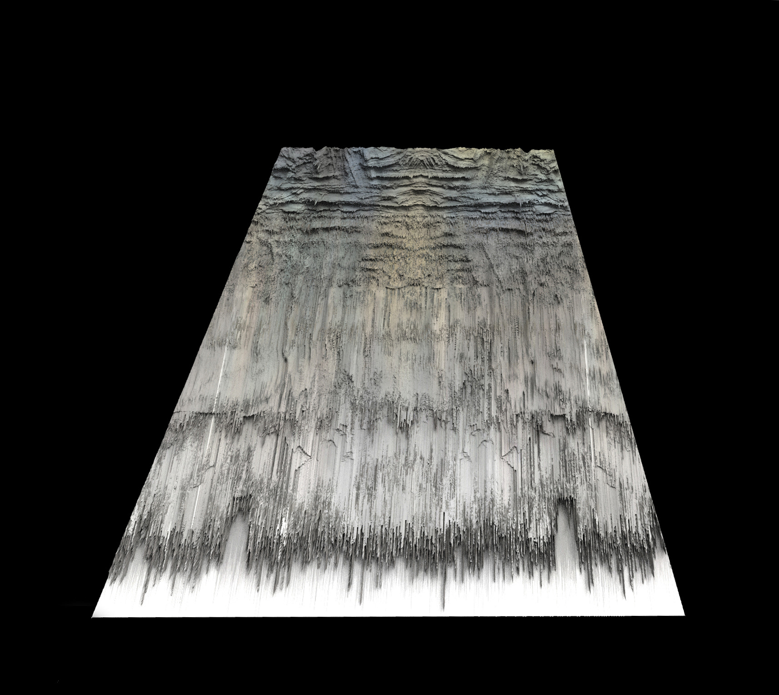
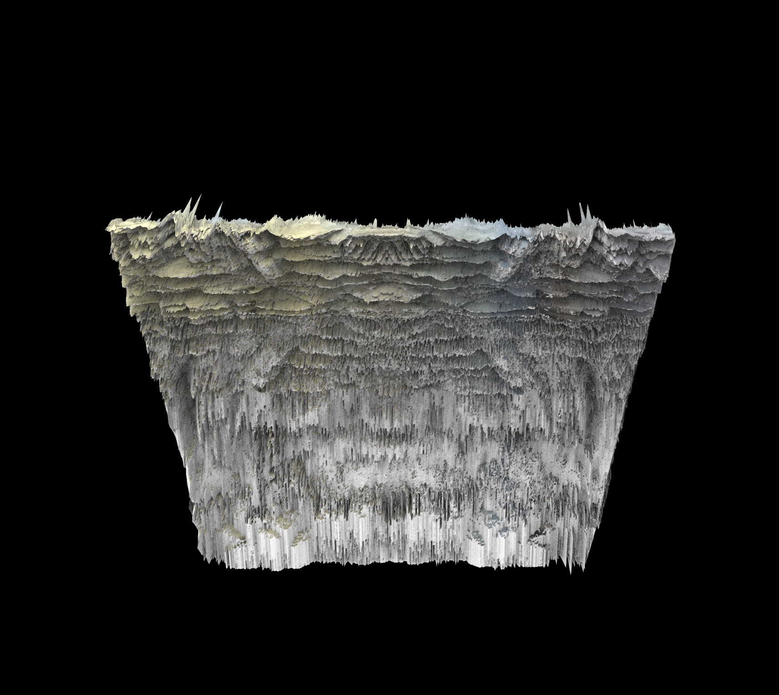
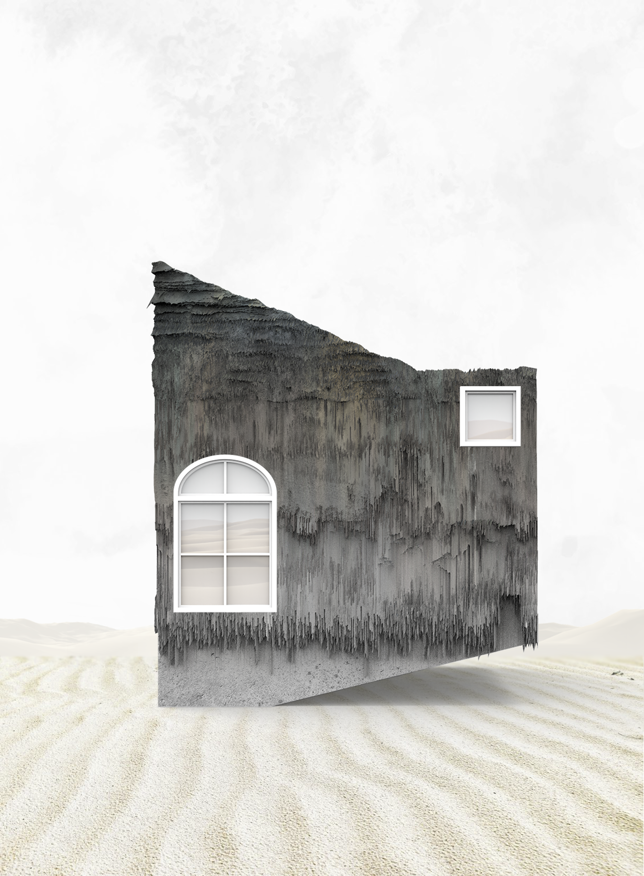
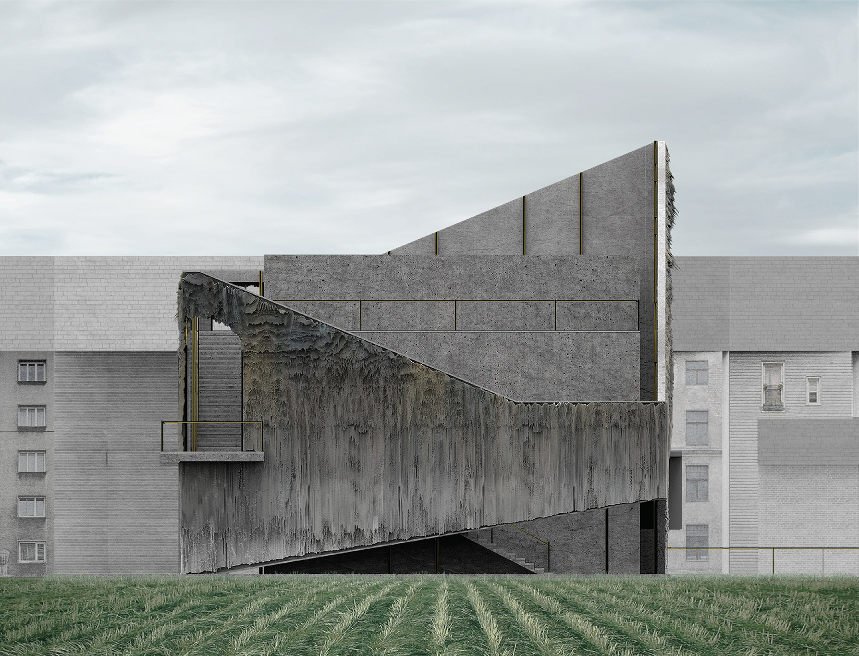
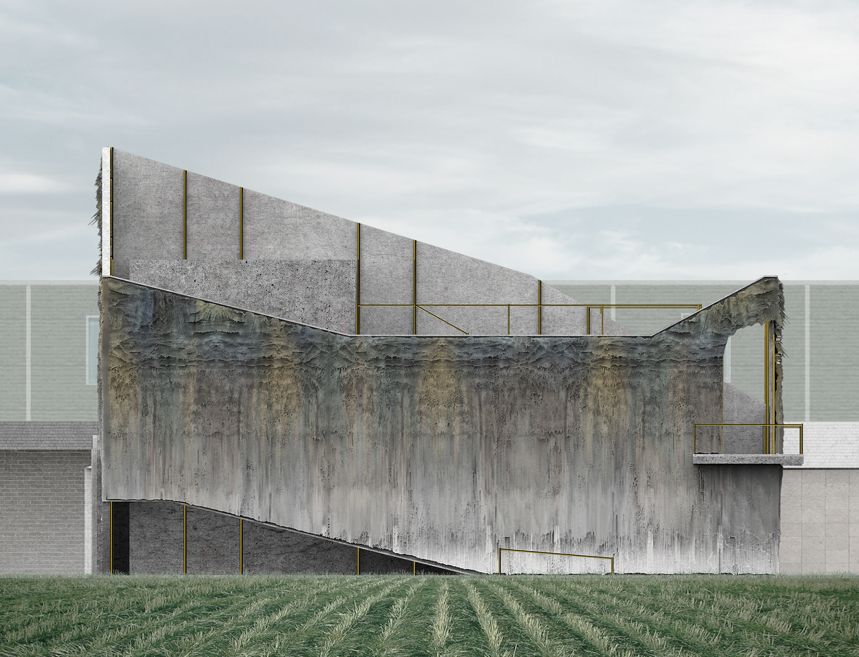
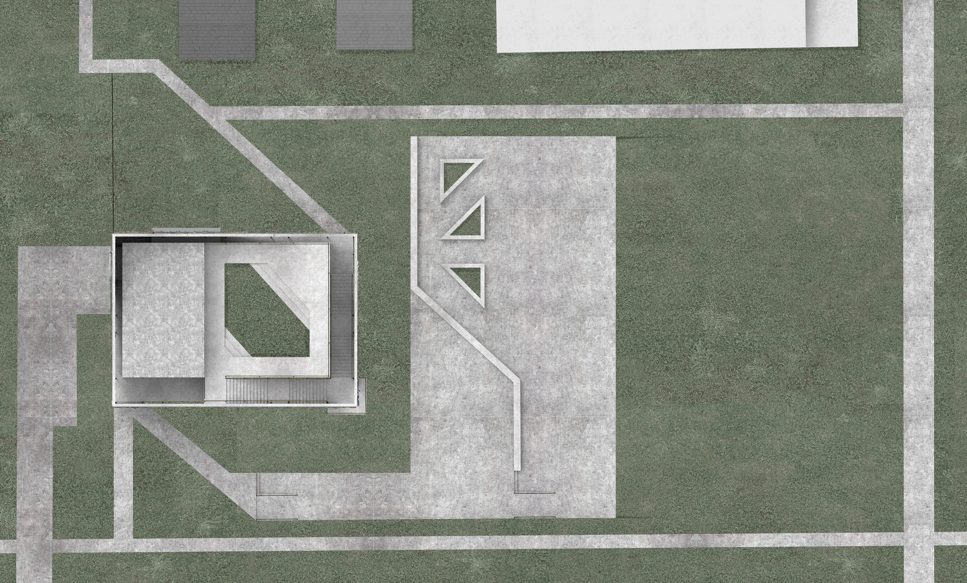
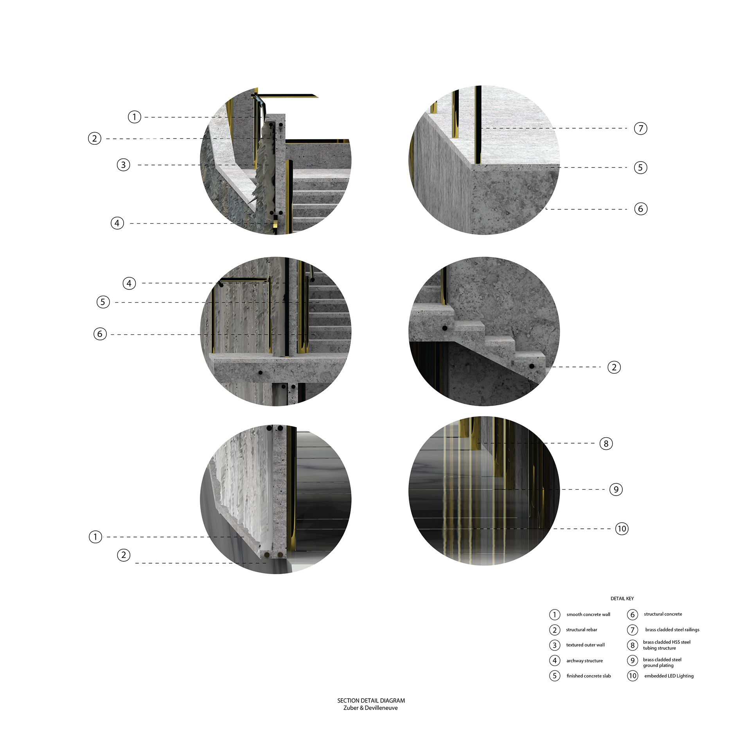
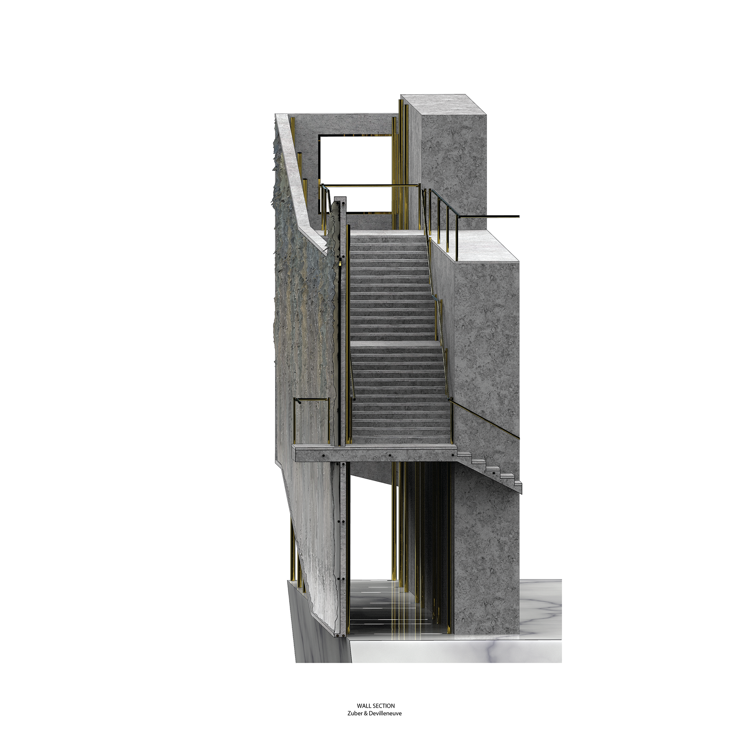
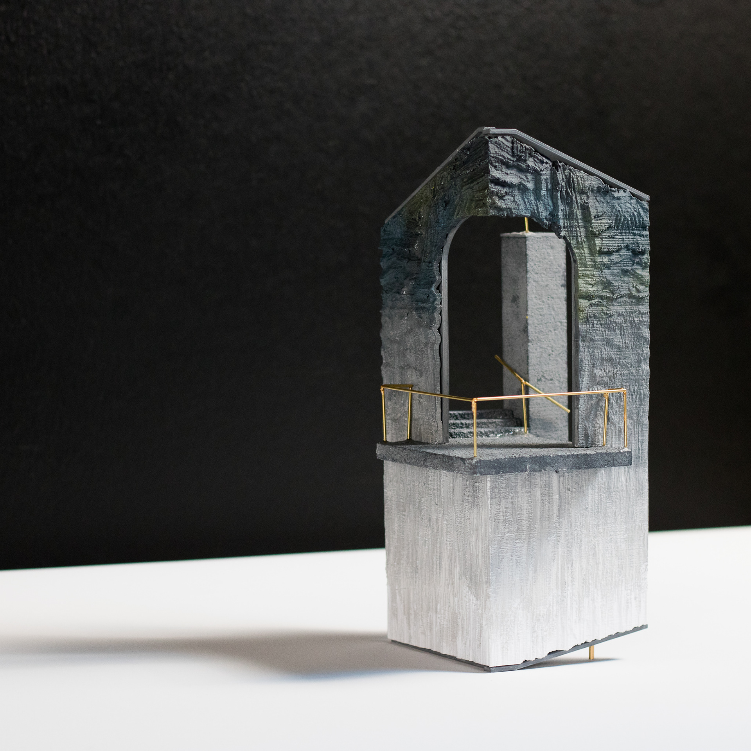
On the Menil Campus, the definition of "Menil Grey" is ever changing as layers of paint on the surface of buildings around the campus simultaneously cover and degrade, influencing each other in texture, color, and geometry.
We explored texture through images of materials on the Menil Campus, then explored forms and objects. In the layering of colors and materials, we designed a rigid wrapping around an object. Apertures in the wrapper are seen when the object breaches through, creating moments of interaction between the two.
At these moments of interaction, guests can find a stairway between the layers leading to a rooftop terrace. Along the stairway are designed viewpoints, highlighting places of interest on the Menil Campus. The layering and changes seen in our structure act as connection between the Menil Campus and the virtual exploration of digital imagery.
Tutume McConnell Community College Music Center
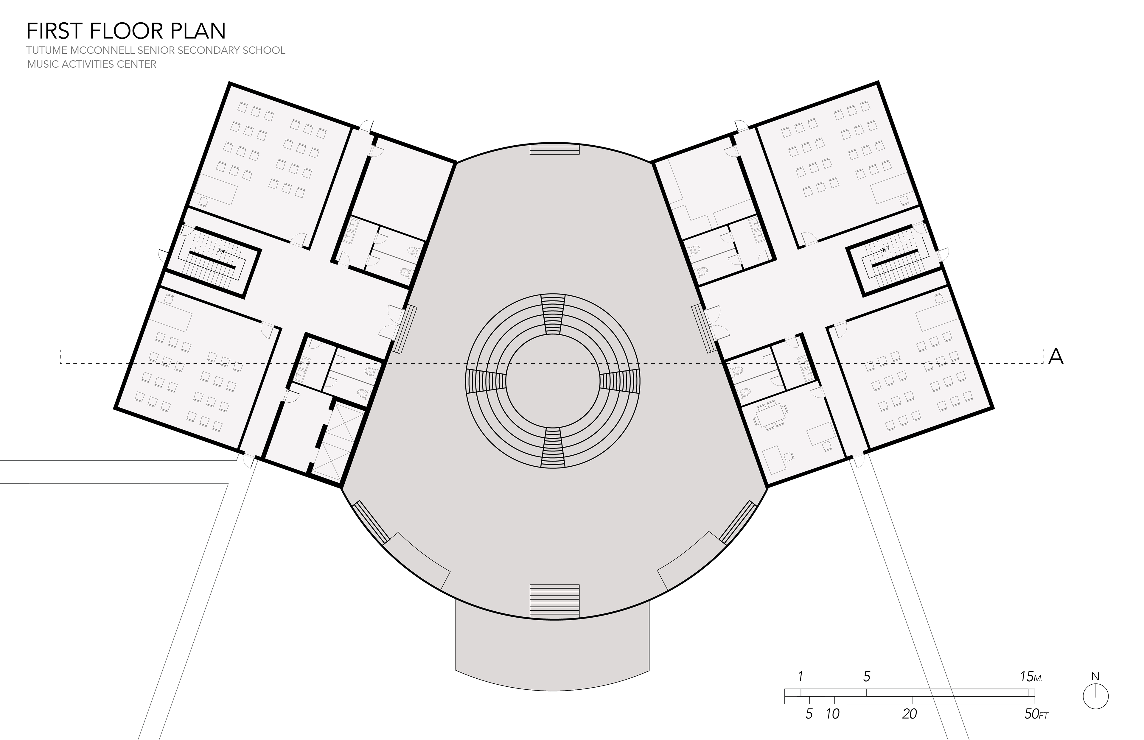
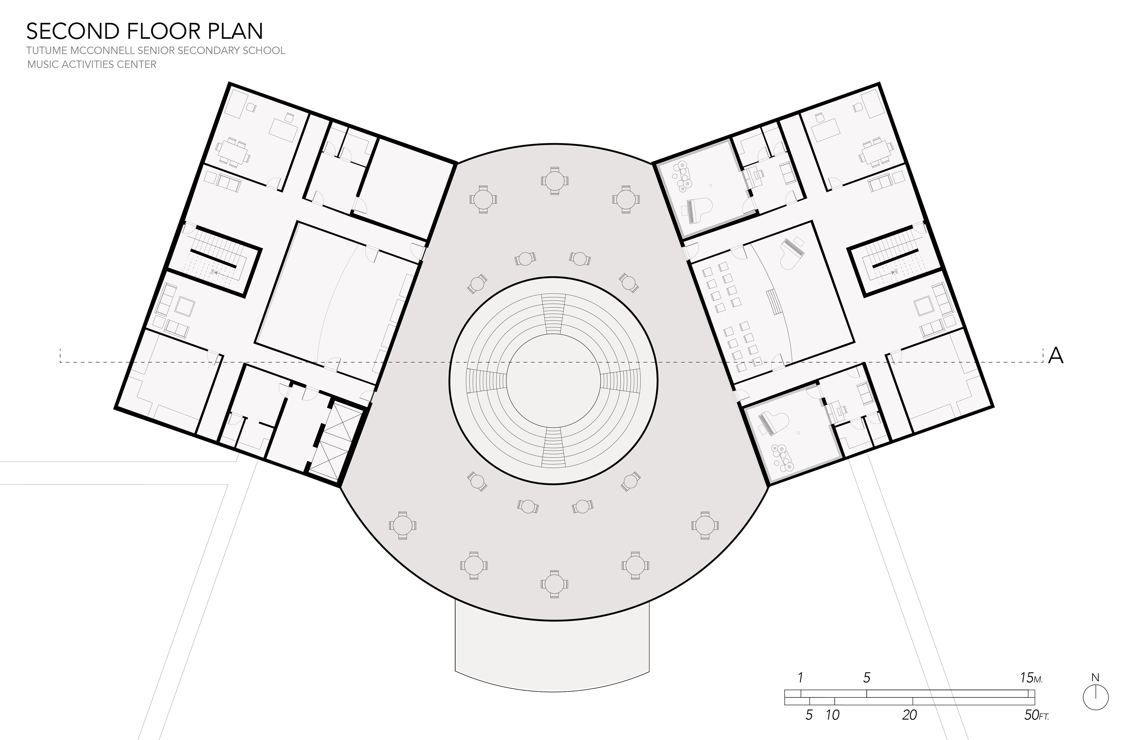
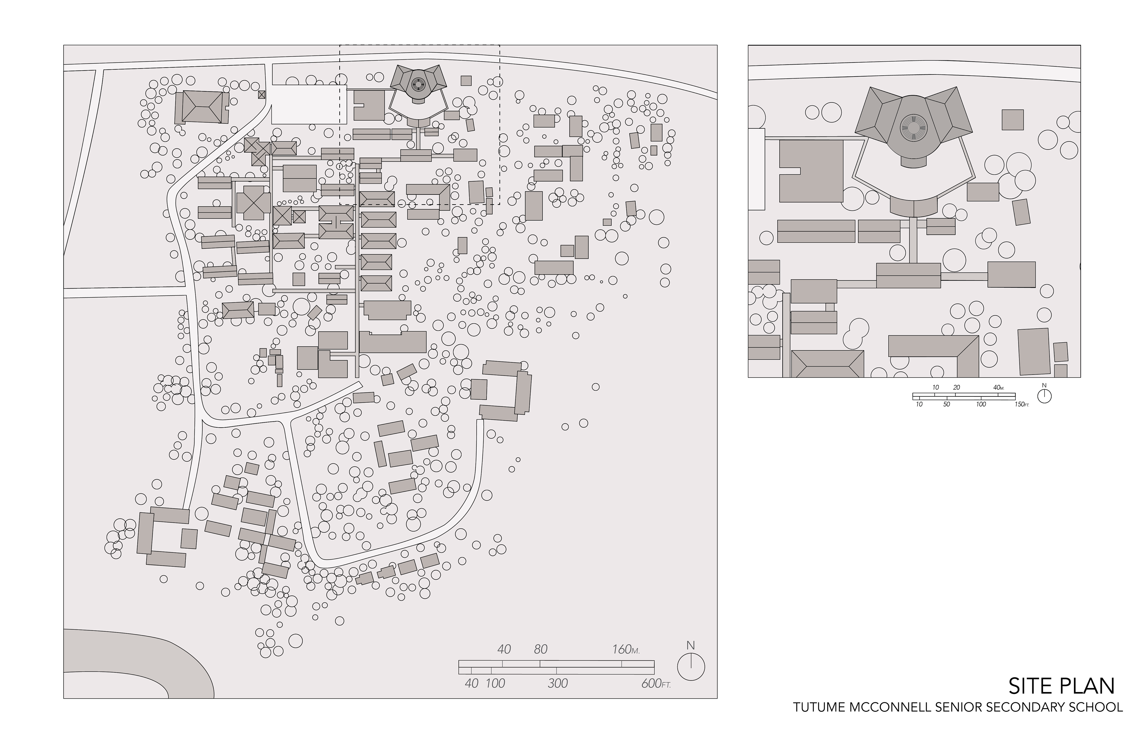
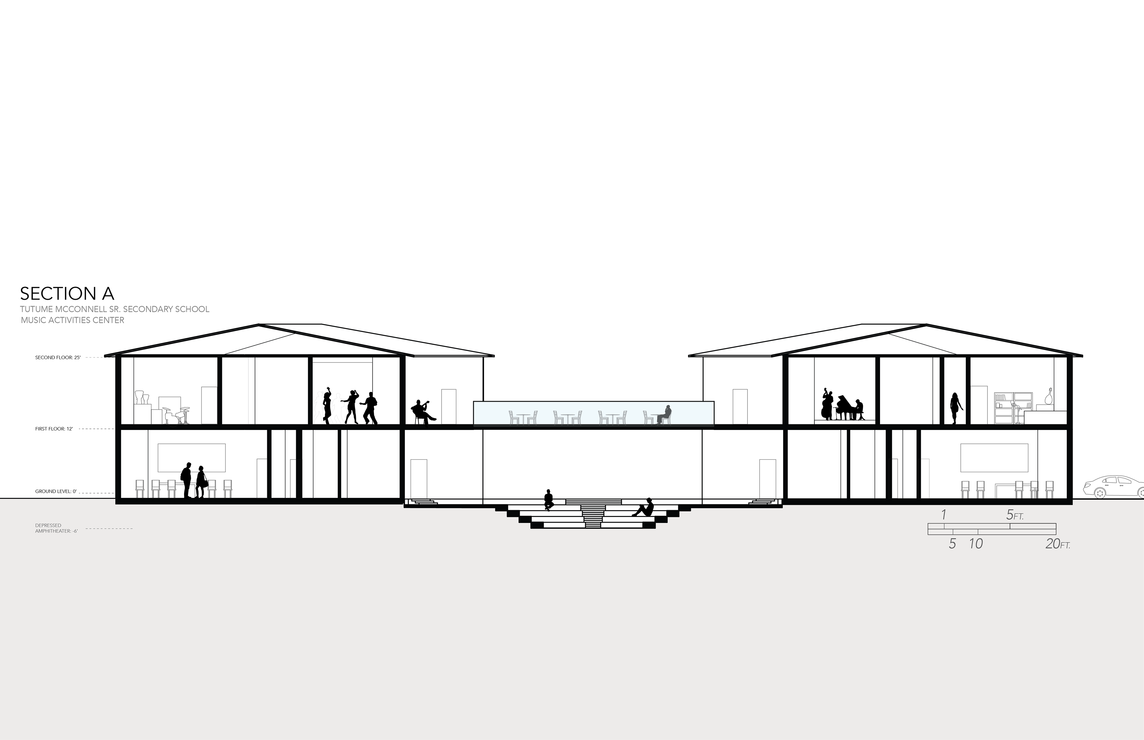
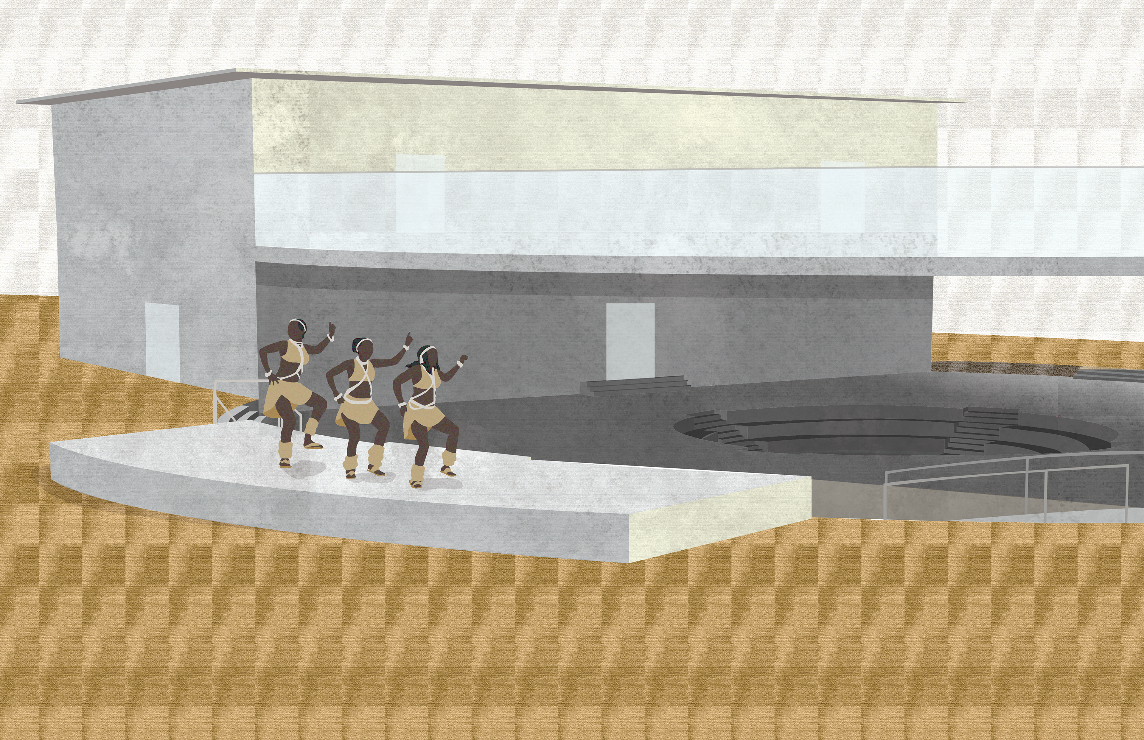
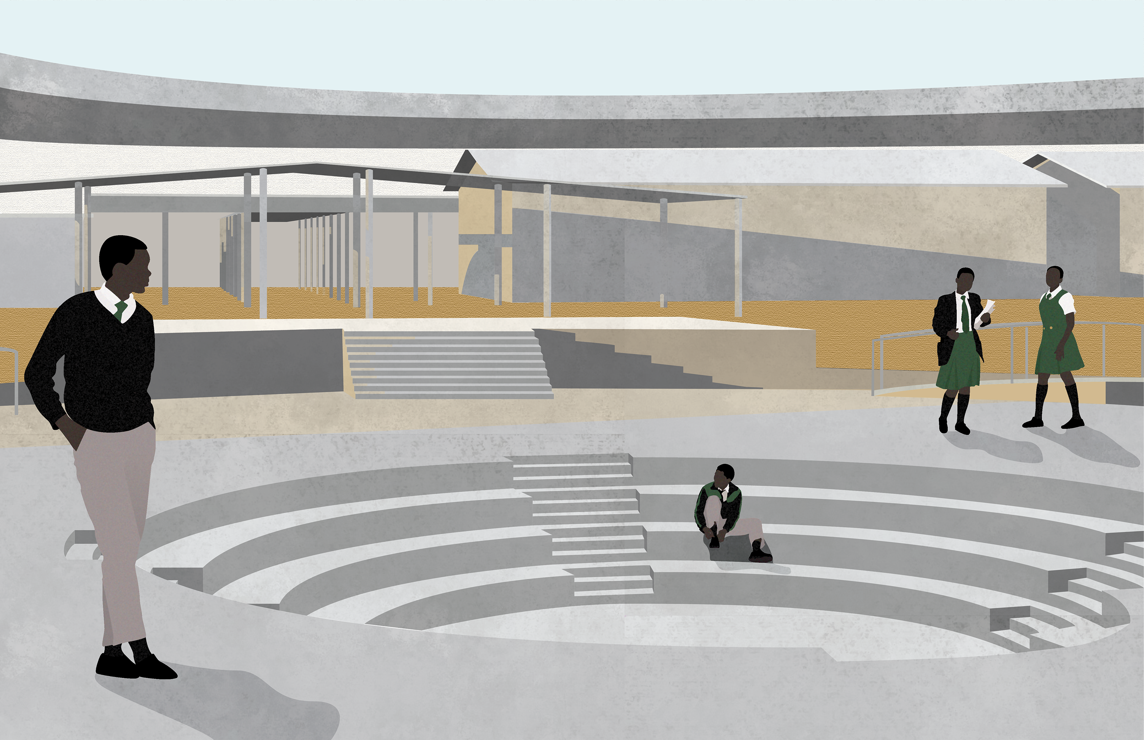

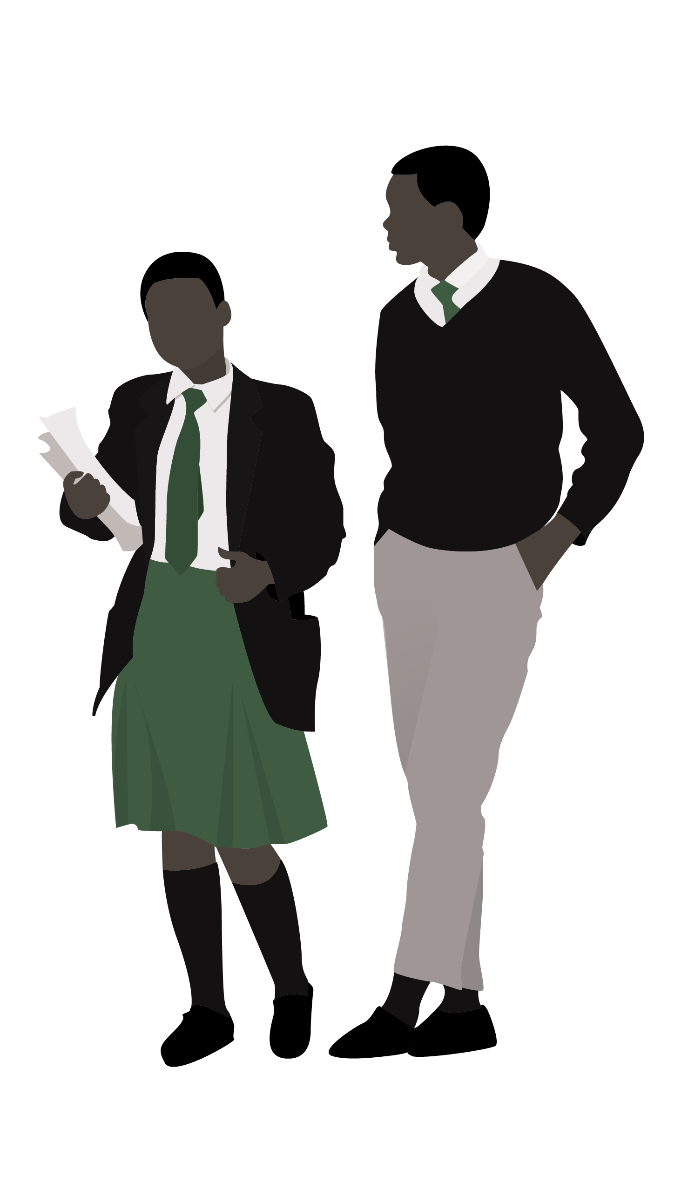
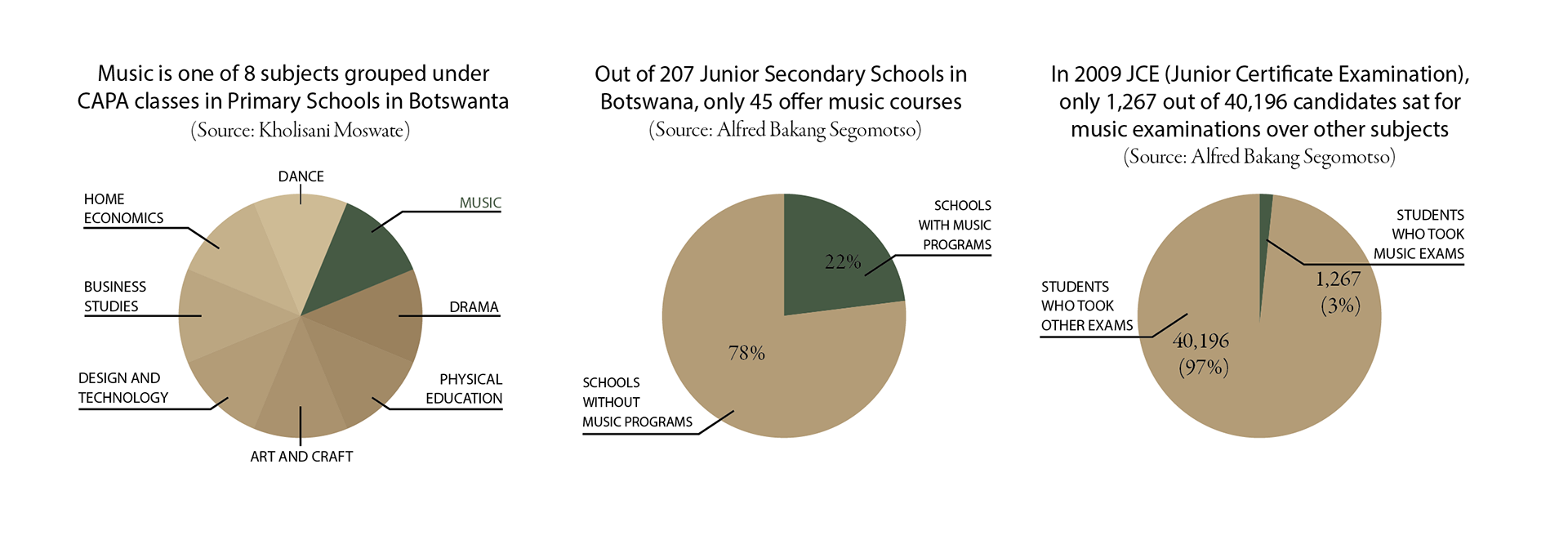
"Potential Histories, the Studio" concerned the ethics of global practice in a postcolonial context, reconsidering the impact of globalization and reimagining education on the chosen site.
My project was on Cultural Sustainability through Music Education in Botswana. I researched the impact and history of colonialism in Botswana and its current public education system. I explored how music and music education tied into cultural sustainability and the extent to which colonialism has affected it.
My research found that both modern and traditional music in Botswana are a key factor in the preservation and continuation of culture. Scholarly sources shared that in many cases music classes taught prioritize Western culture over Tswana culture in that Western music styles are taught more commonly than African music styles, music theory is prioritized over performance and creation, and the Tswana music styles that are taught are mostly traditional and not modern.
The design of the Tutume McConnell Community College Music Center aims to address concerns of music professionals and educators posed at the elementary and secondary levels for senior secondary students. The design draws connections between music theory and architectural theory and is inspired by traditional Tswana planning and performance to create multipurpose spaces for education, performance, and recreation. The full presentation with research can be viewed here
Clara B. Mounce Public Library Renovation
with Taylor King
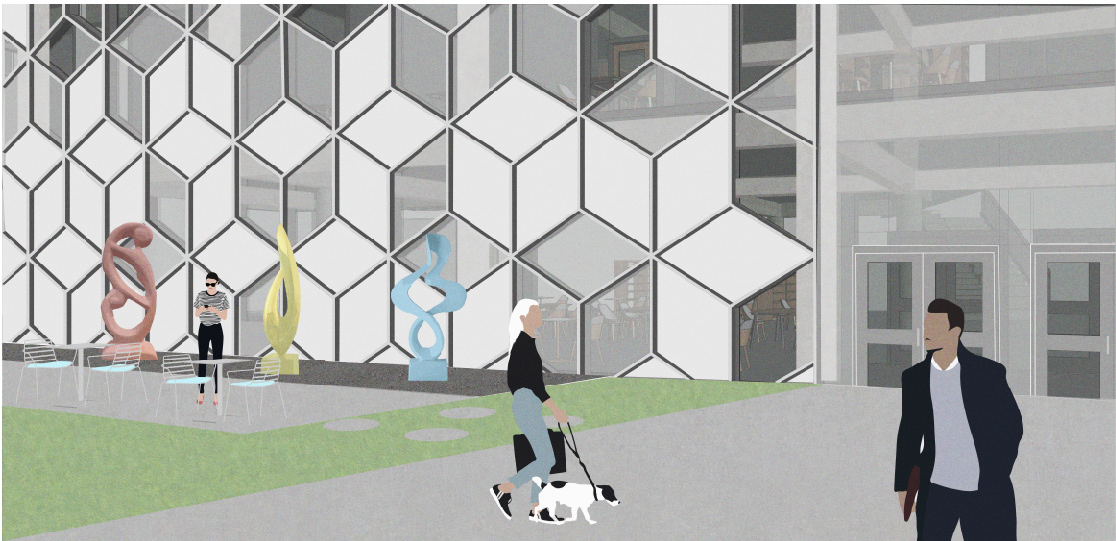
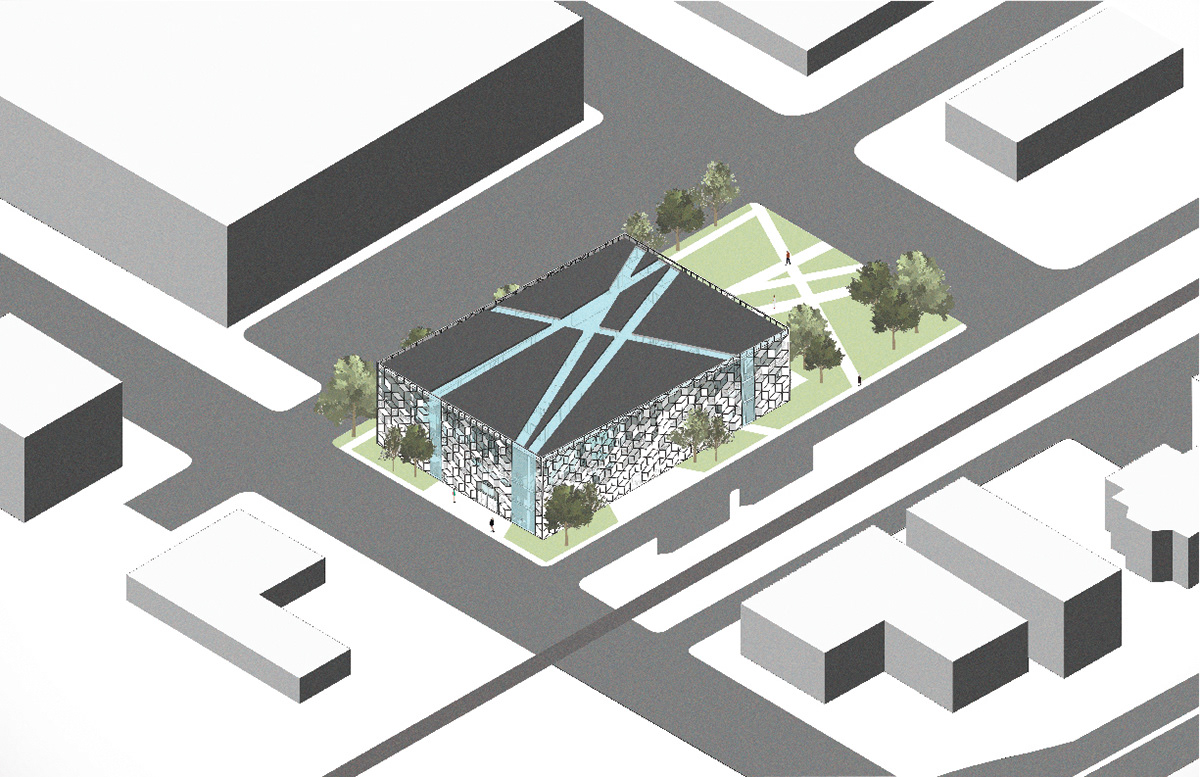
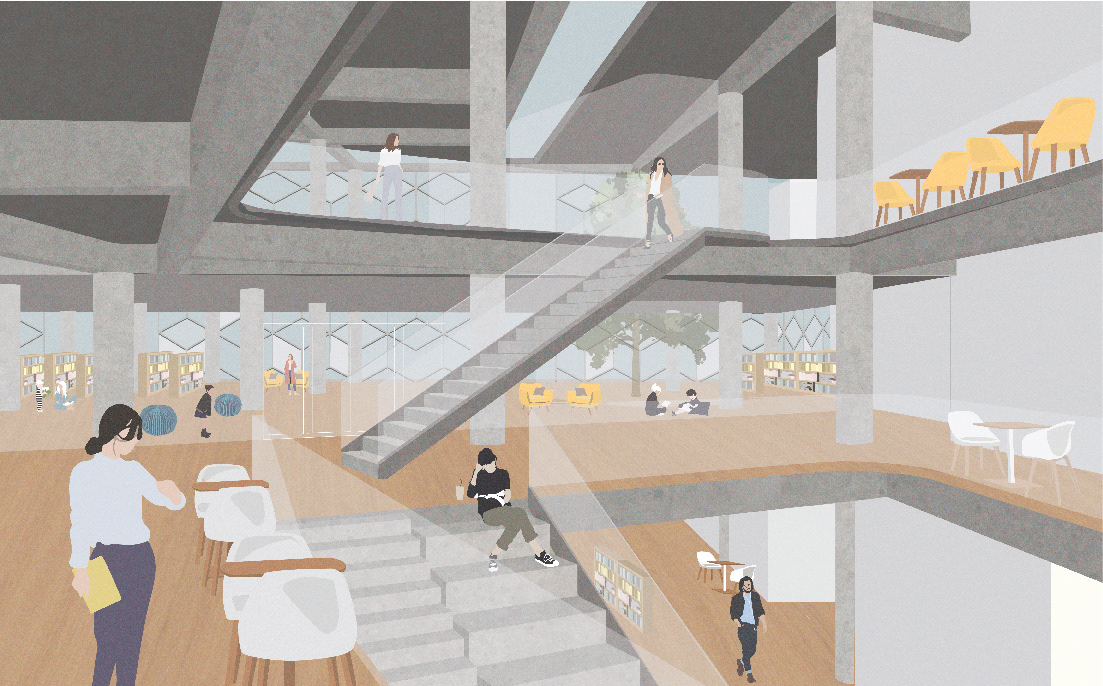
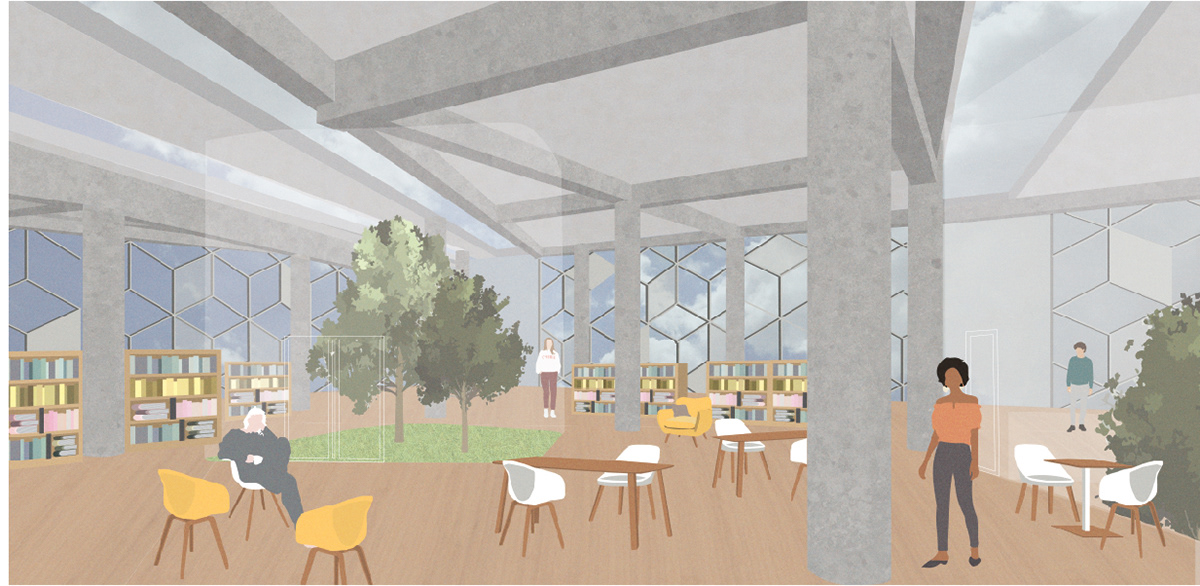
We were asked to design the renovation for a local library in Bryan, Texas' downtown area. As technologies develop and third places become less common, the practical purposes of libraries have evolved. Libraries have shifted more towards being places of social gathering and interaction. Our goal for the project was to integrate connection and visibility into our redesign. To illustrate the concept of connection, we drew lines from the other libraries around town onto the site to guide our skylight form and our site design.
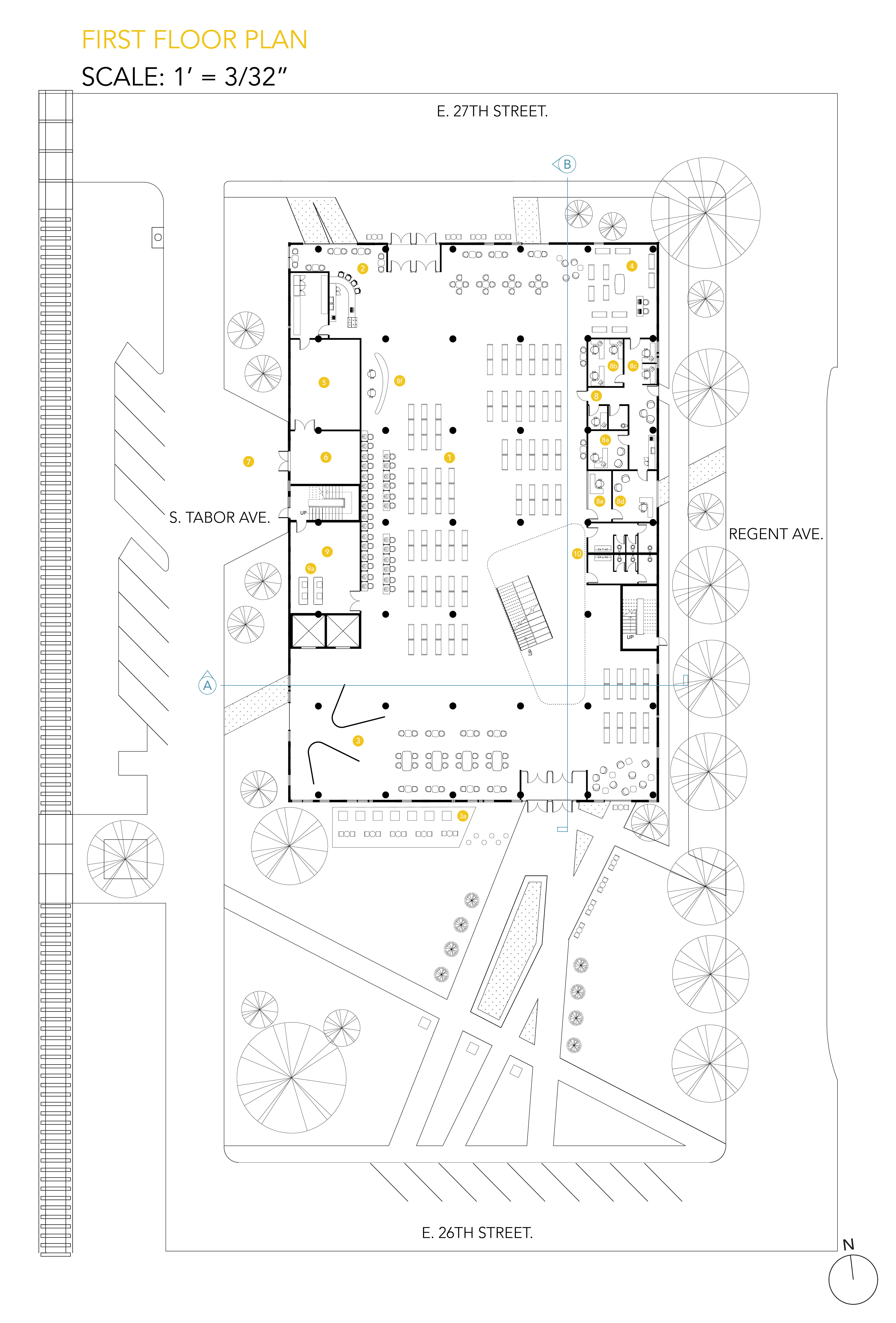
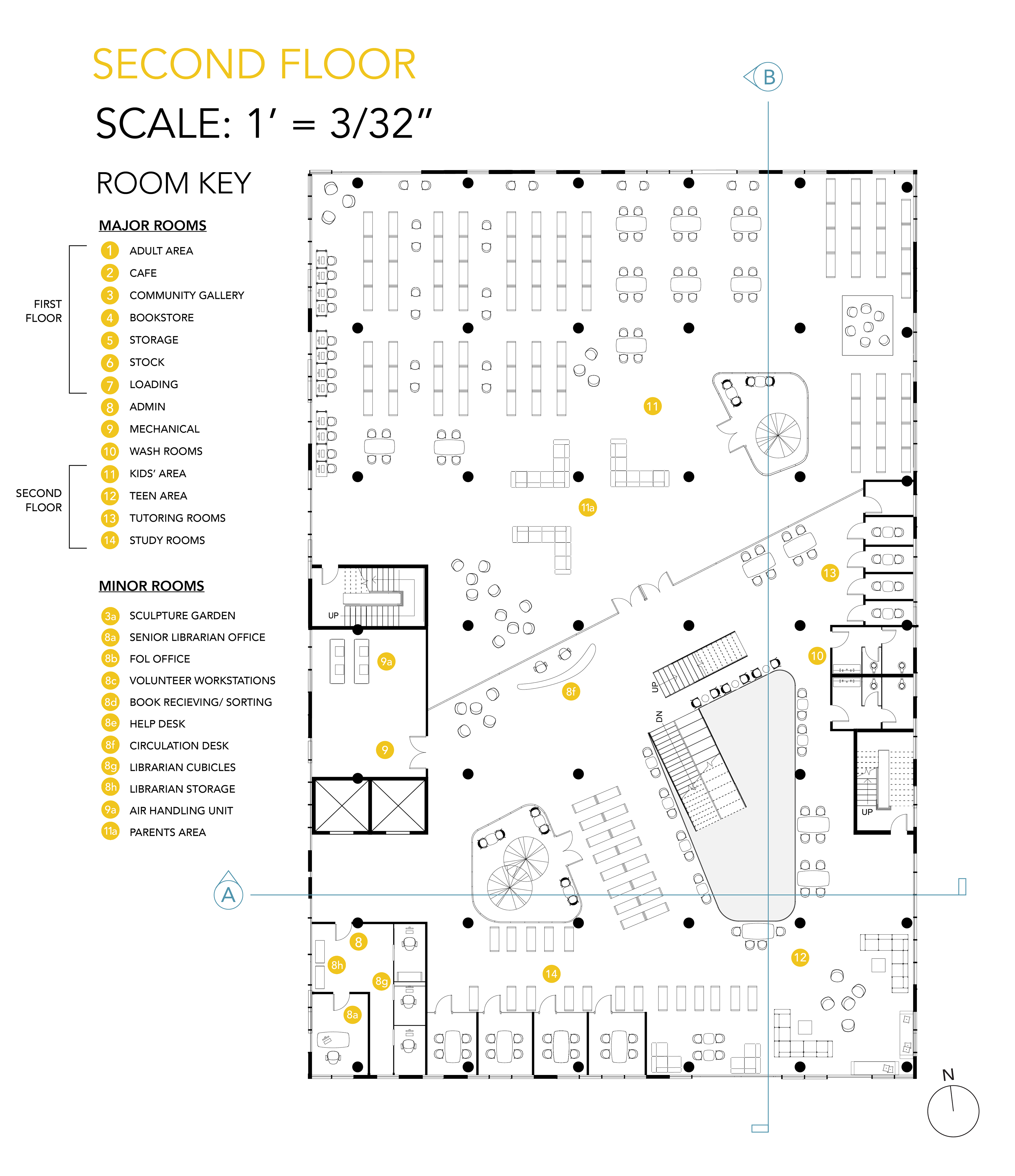
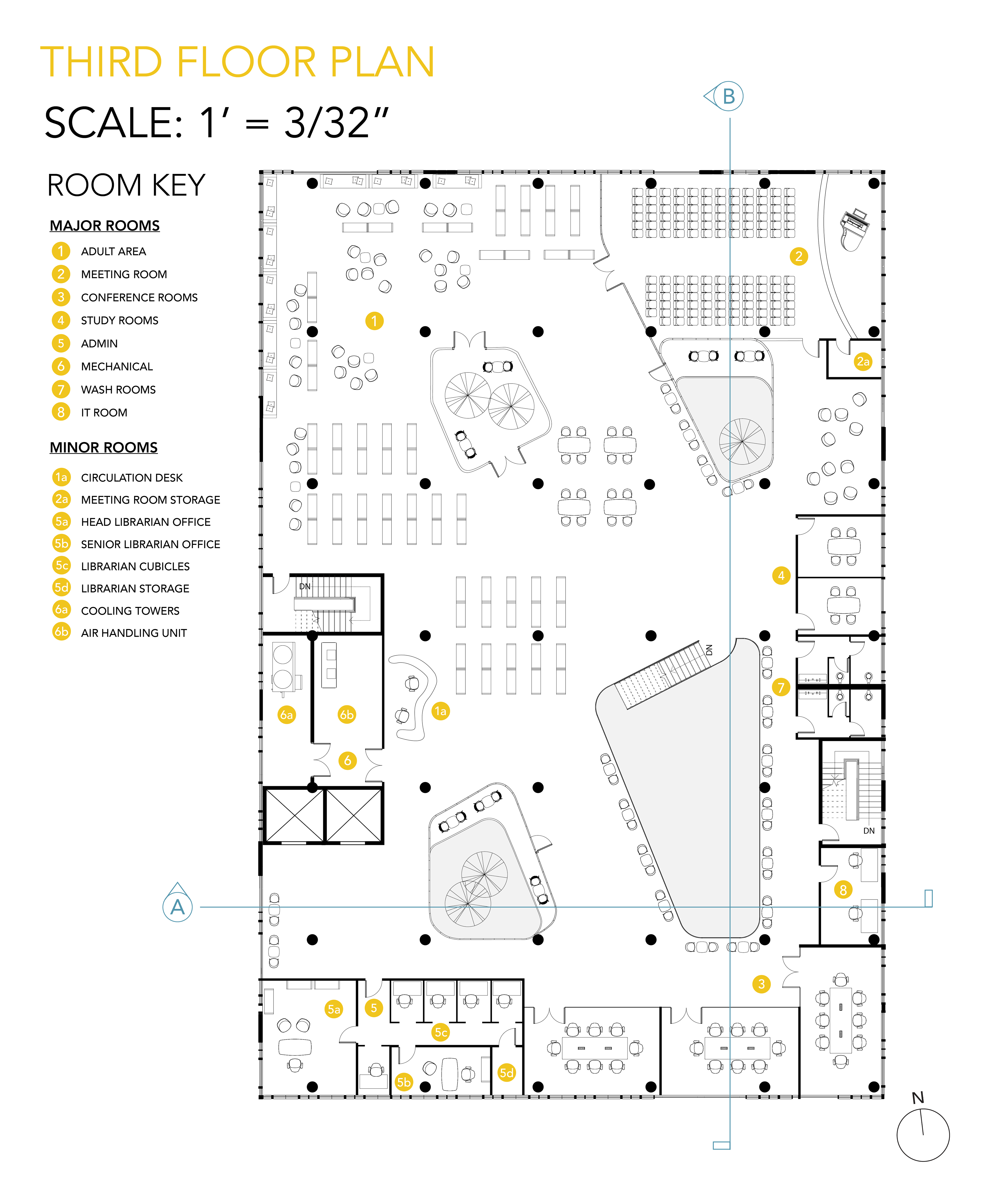
We placed social gathering areas on the Northern end of the building to allow for more diffused natural lighting thus encouraging social interaction using the concept of prospect versus refuge. We then designed an atrium and three interior courtyards throughout the building aligned with the skylight on the roof. The green spaces within these courtyards promote both a calming sense of biophilia and vertical social interaction, as they extend between floors.
Digital Modeling and Rendering
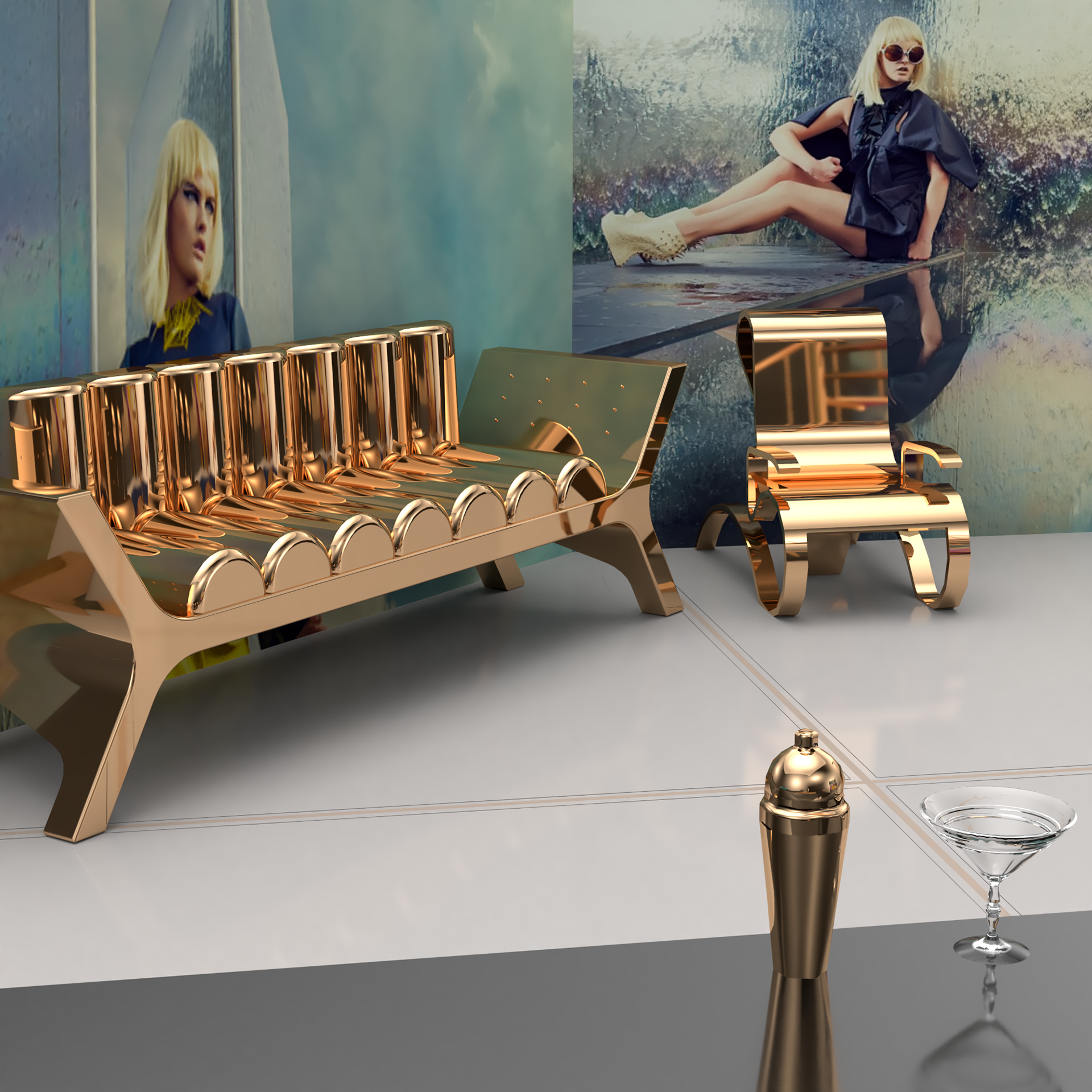
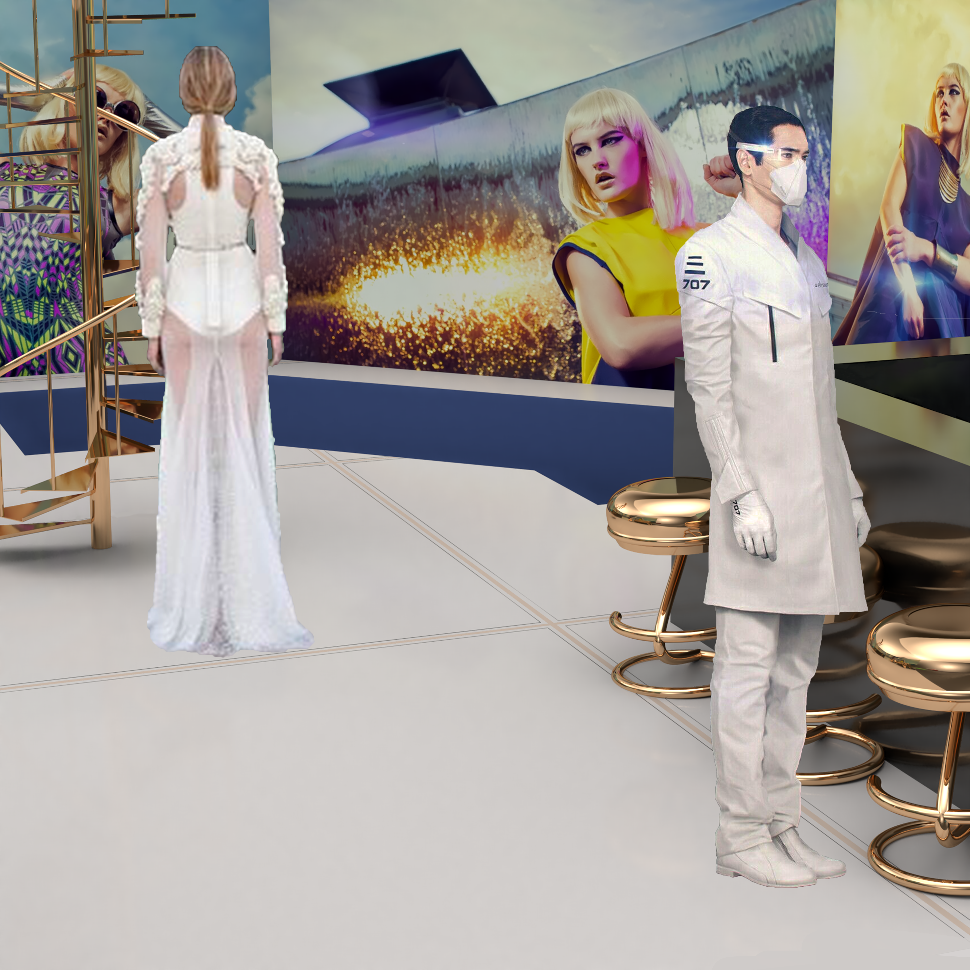
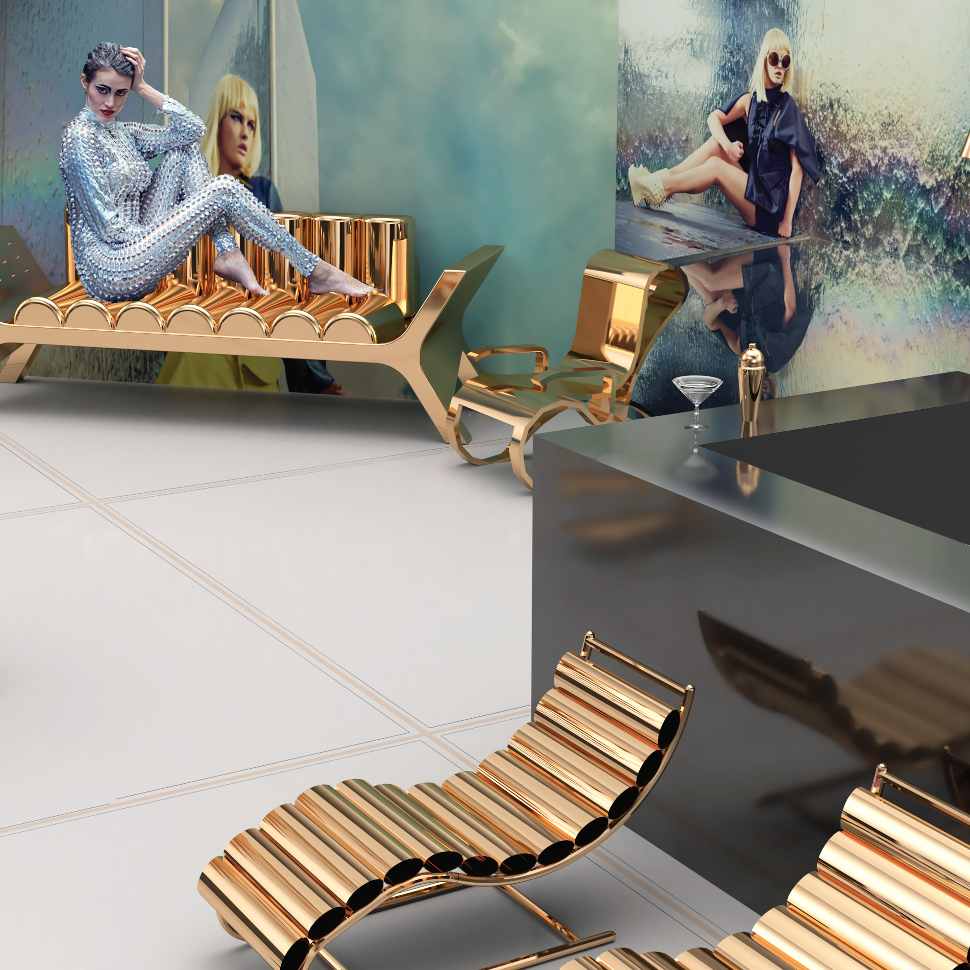
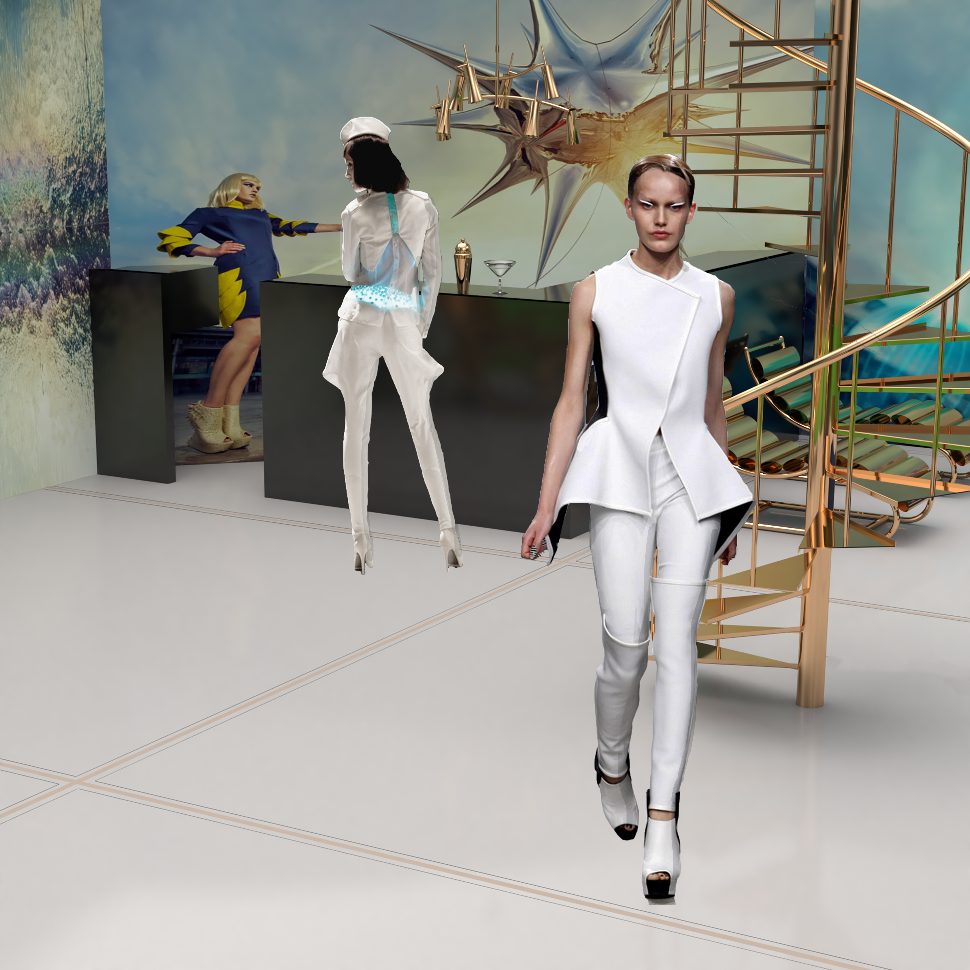
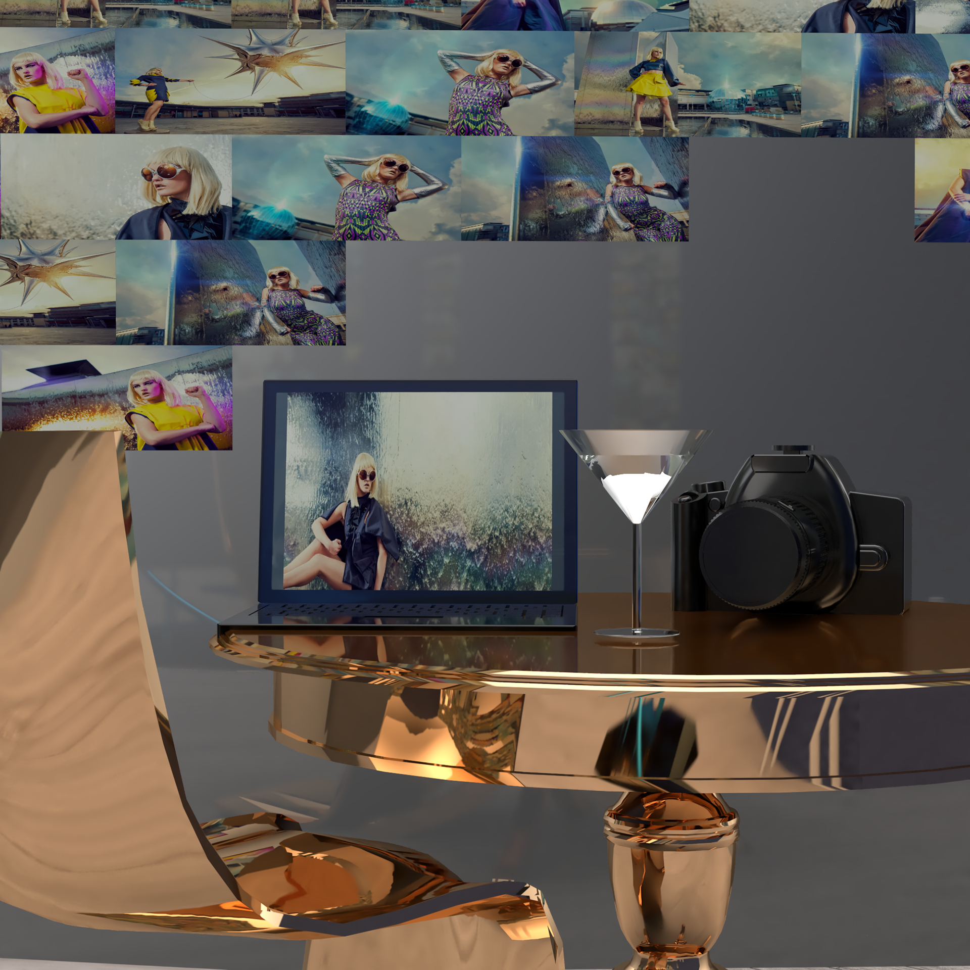
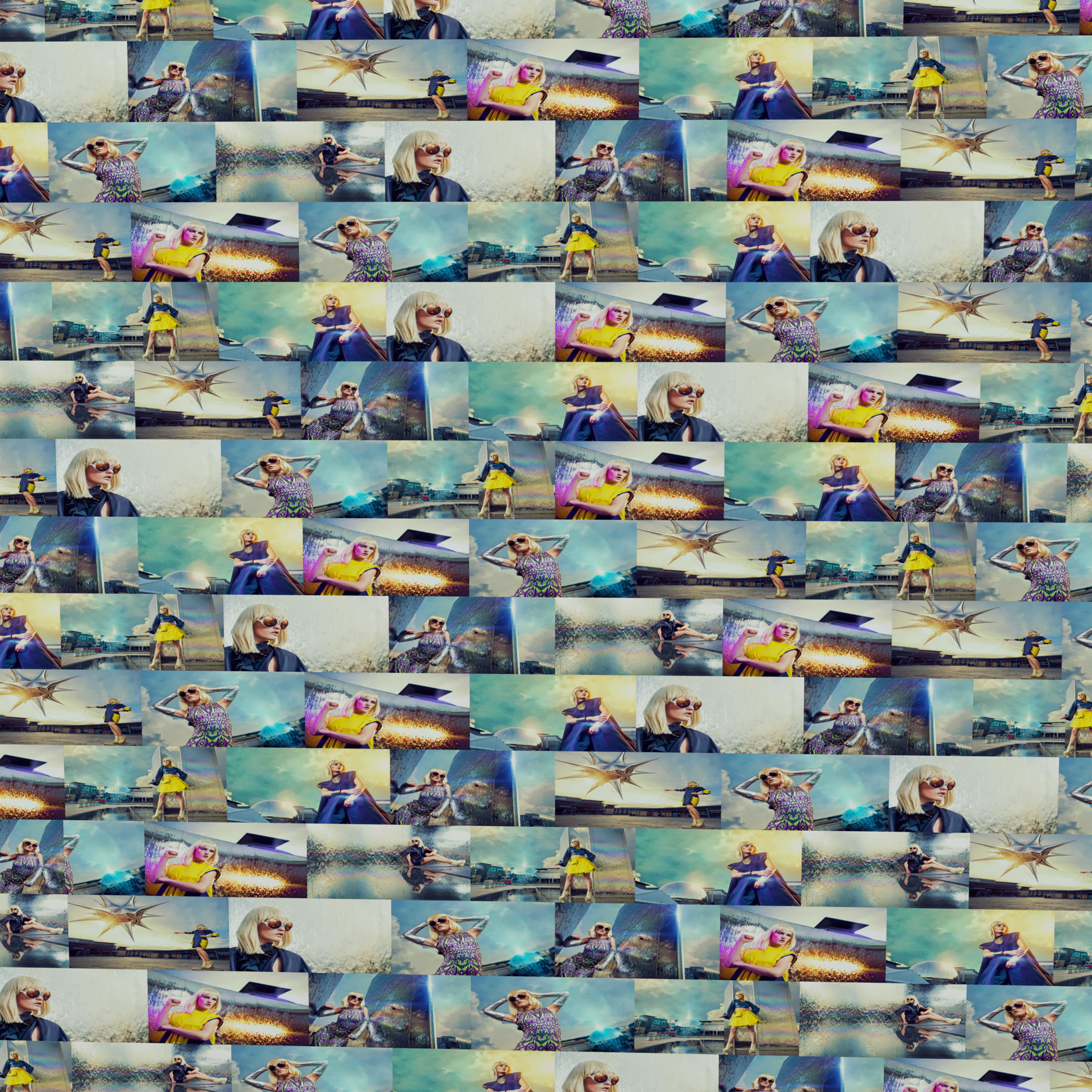
Futurehaus
The idea of Futurehaus is to imagine what the future could be based on a new technology and how this technology would affect architecture. I chose the concept of social media and its connection to self- image.
One trend that has become particularly prevalent is how social media and its edited imagery can impact ones self- image. Social media accounts of influencers with seemingly perfect lives are hardly representative of the actual lives of their owners.
In my idea of the future, mankind has popularized a building material that can shift between glass and screen. Instead of projecting a false image on social media, people now have the ability to do so using their own homes. With this new material, people show the portions of their house they want others to see, and strategically hide the rest with curated images of themselves. The homes are filled with beautiful but unrealistic furnishings to represent the sacrifice of comfort for self-image.
photographic images used in renders attributed to photographer Richard Wakefield, as a part of his photo shoot "Futurescape"
Elsewhere: Virtual Reality
The goal of this project was to create an urban interior space with a civic purpose, maintain a civic quality that appears never ending, and keep the exteriority ambiguous. Included in the deliverables were digital drawings and a model, along with a virtual reality model through which our reviewers critiqued our projects. My vision for this project was a cavelike network of tunnels within which the objects provide necessary lighting. The model was created by unifying a series of cylinders with varying heights, keeping in mind the required never ending feel of the space as well as its usability. This was a great exercise in rendering, as well as a good lesson in 3d design for virtual reality.
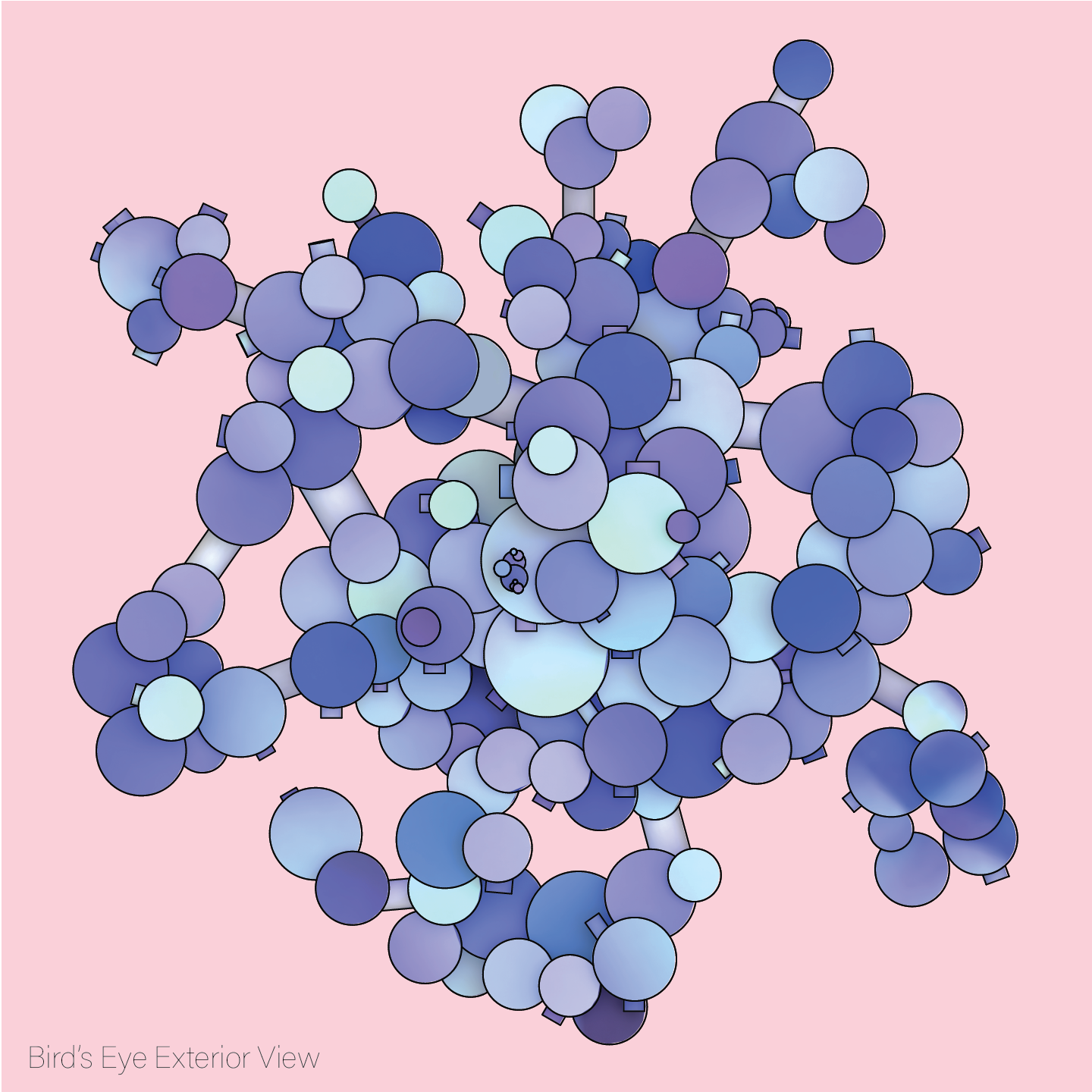
Birds eye view render
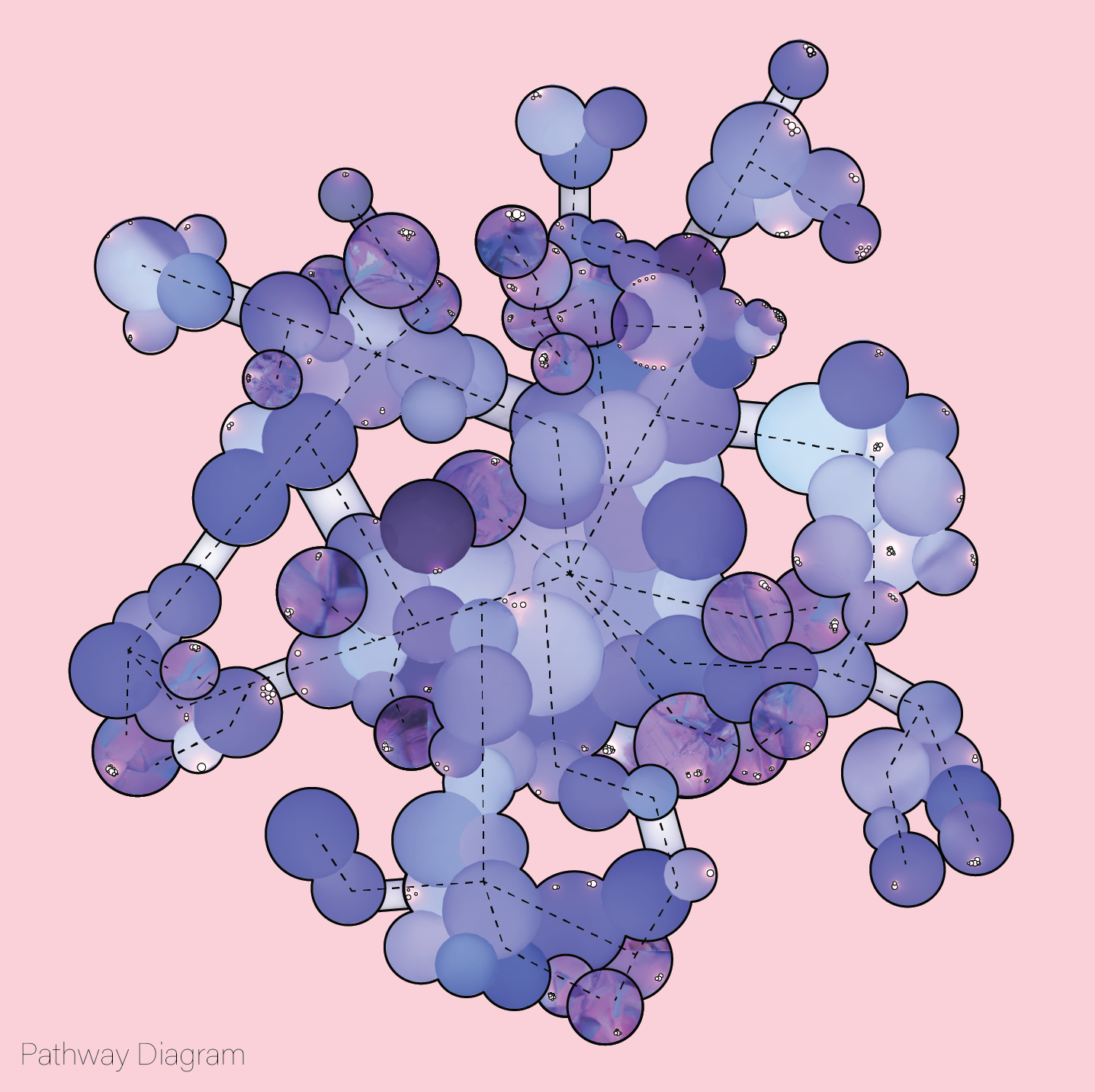
Pathway diagram
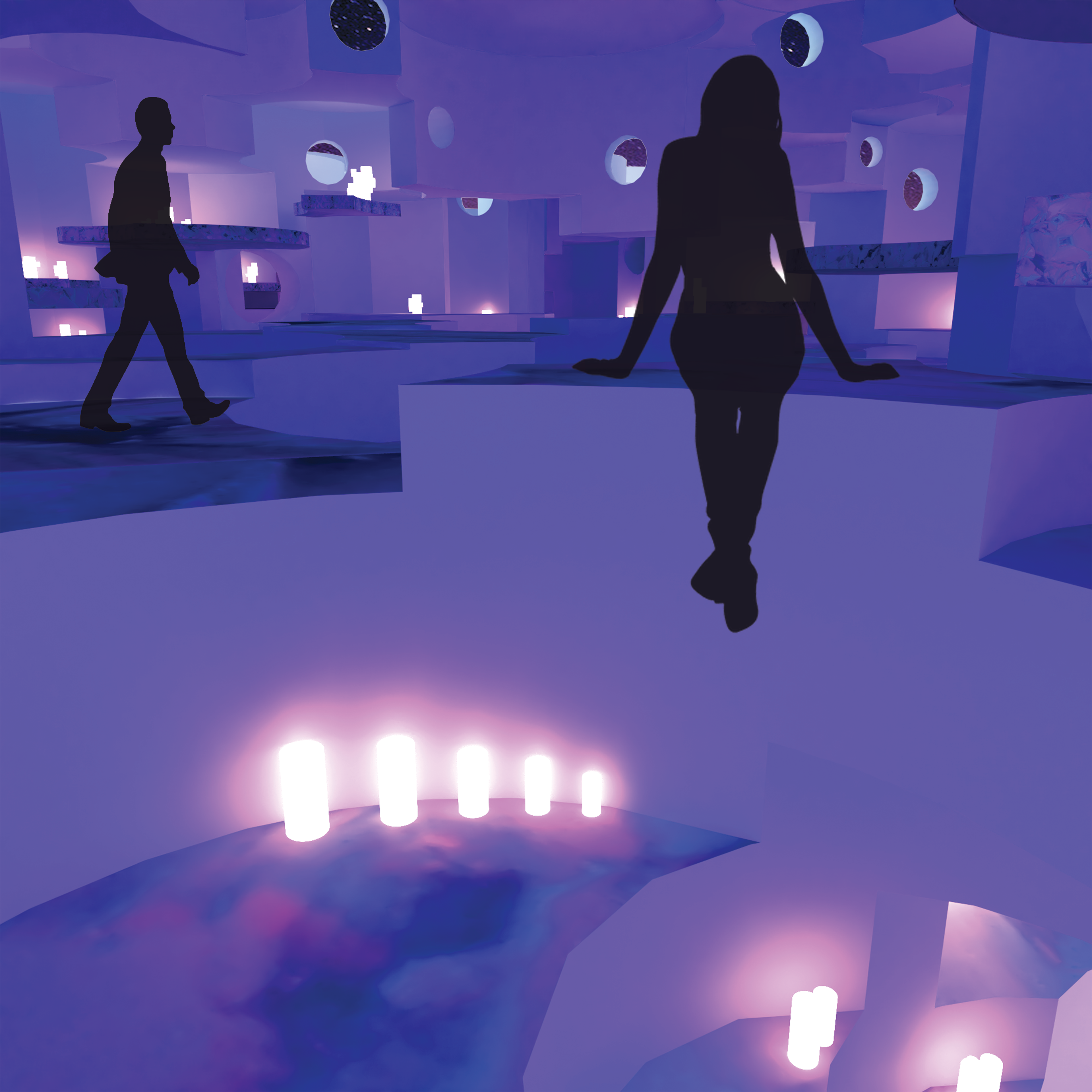
Interior Render 1
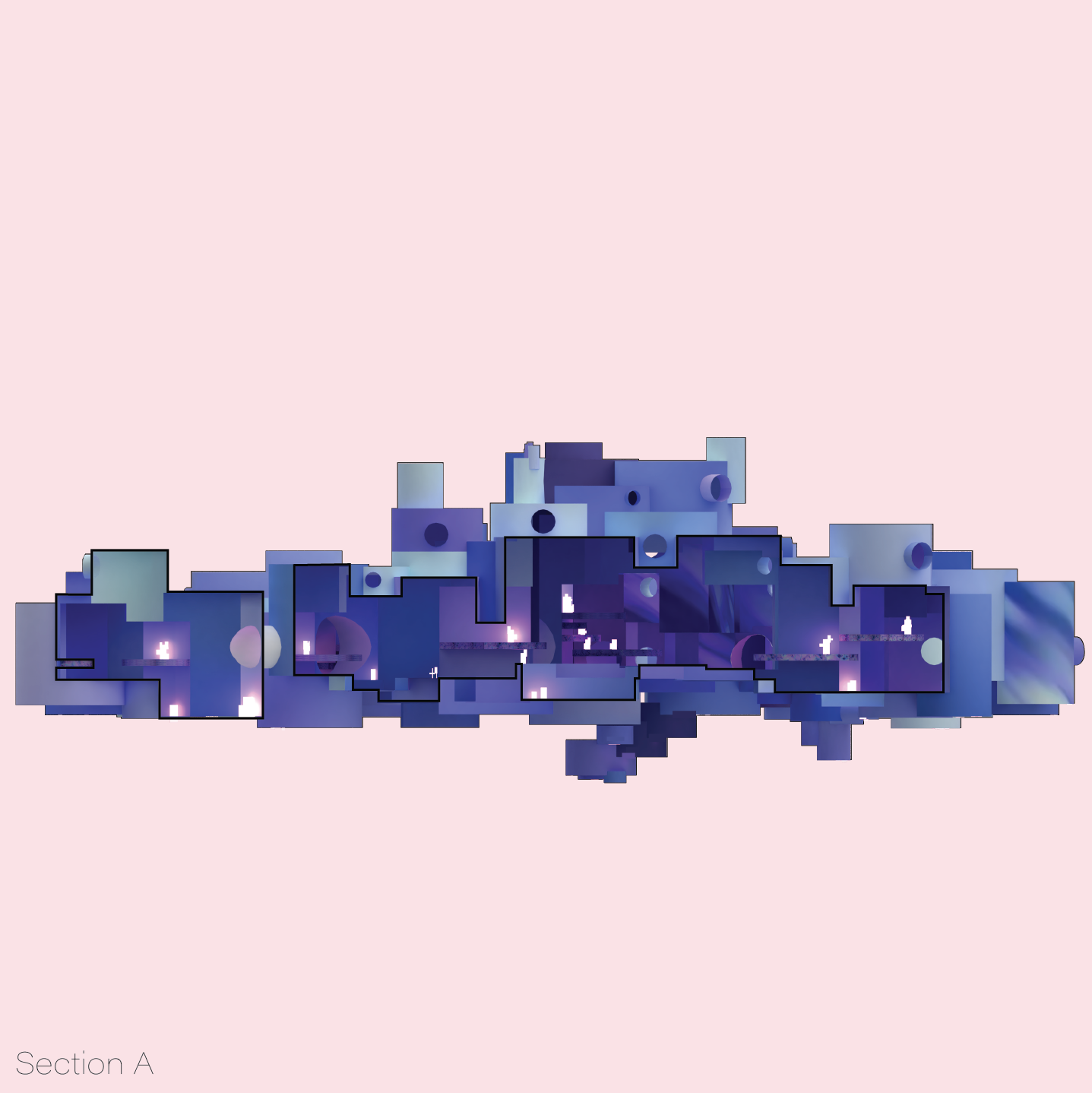
Section showing interior
Physical Modeling
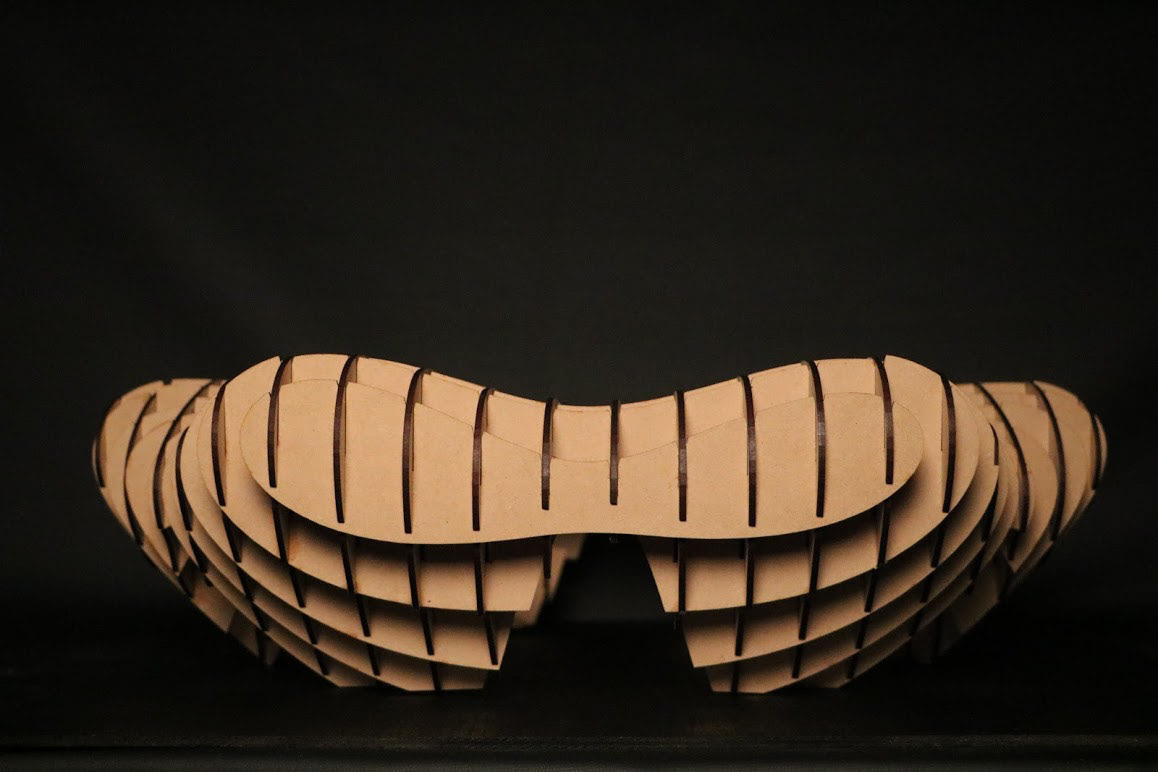
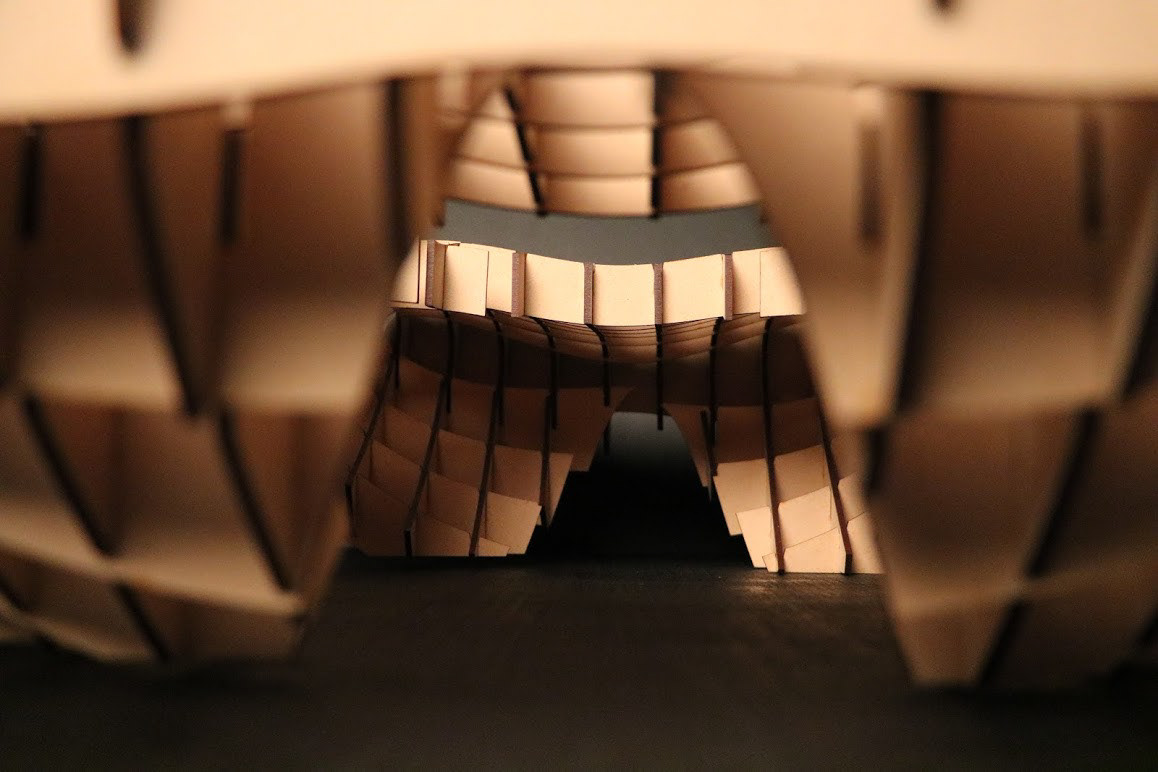
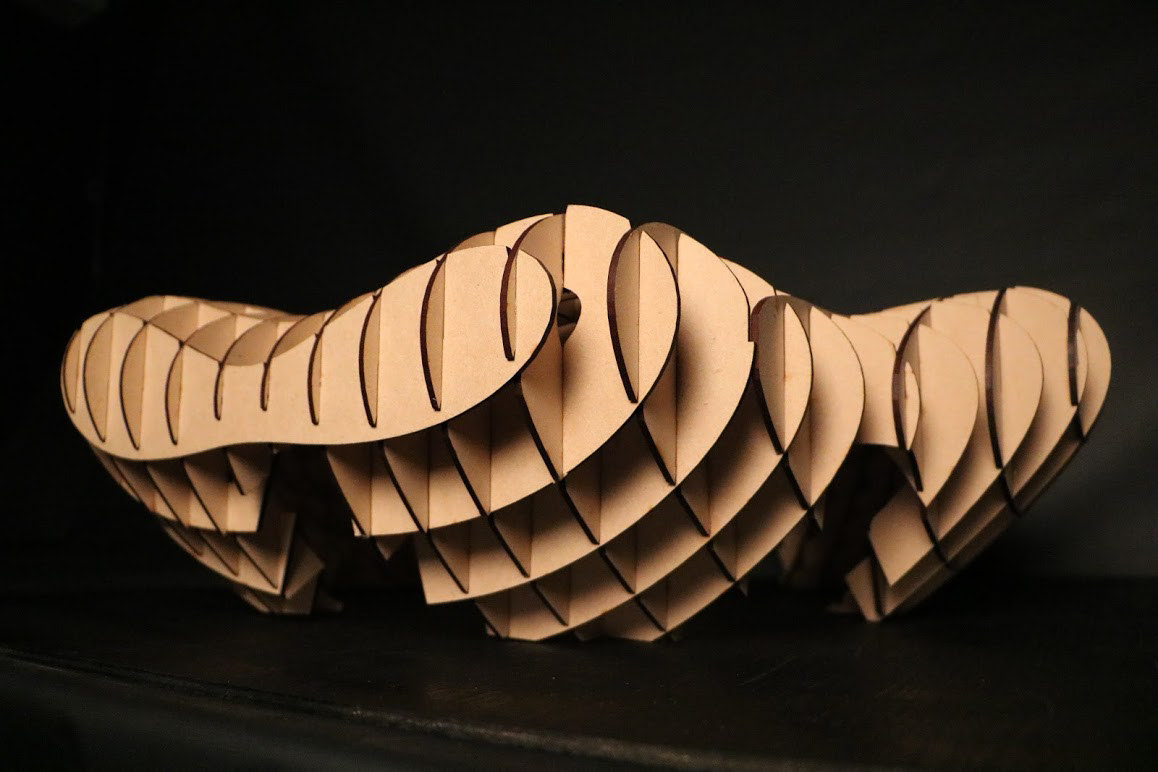
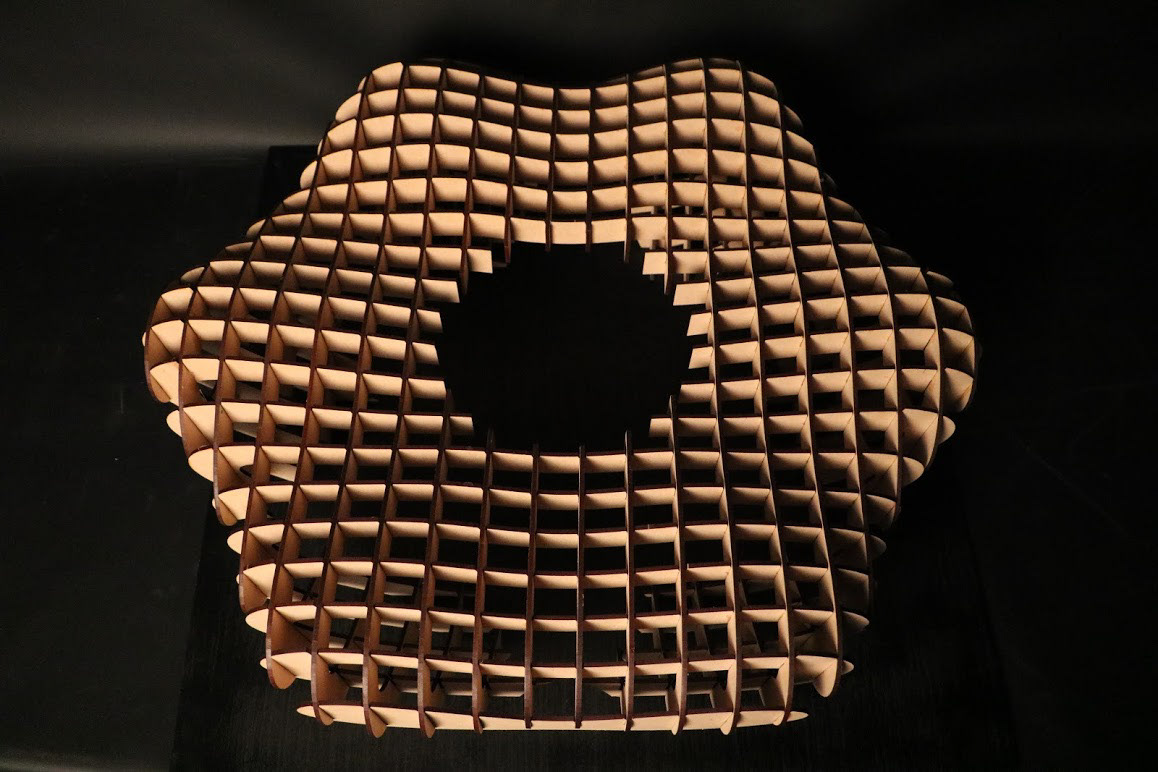
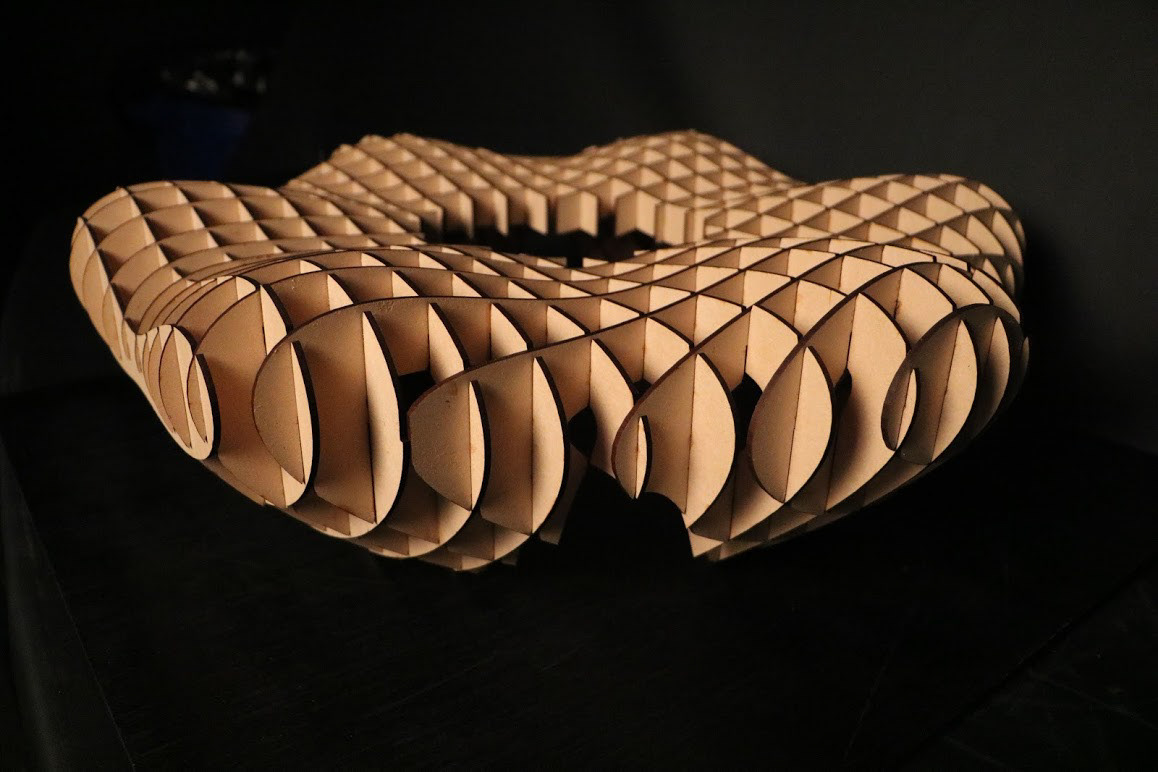
Parametric Pavilion
Project Partner: McCall Snape
This pavilion was created to be placed on the field adjacent to Langford Architecture Complex at Texas A&M University. Its structure was to be formed by a mathematical principle or equation and inspired by a topic relating to Texas A&M. To form the pavilion, we arranged six sine curves in a circle and joining in the center with each peak representing one of the six Aggie core values. We next placed our digital model into Slicer, a computer program allowing us to turn our 3d model into 2d pieces. We then laser cut our wooden model. My part of the project was creating the concept design, while the responsibility of digital modeling and assembly was shared equally between McCall and I.
Olympus House
The Olympus House was designed as a vacation house in Grand Lake, Colorado. Surrounded by mountains itself, the house was inspired by Mount Olympus, the home of the gods in Ancient Greek mythology. A triangular window above the central front doorway is inspired by a pediment in classical architecture, while angled windows inspired by doric columns give an overall ethereal quality to the building. The design is reminiscent of a mountain cutting through and splitting apart a typical vacation house, similarly to the myths of Ancient Greek gods interfering in the lives of mortals.
